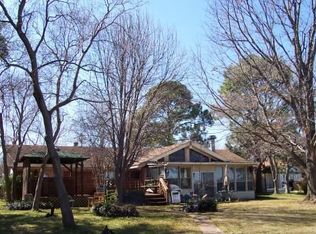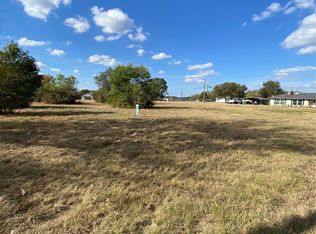Sold
Price Unknown
207 Anchor Ranch Rd, Trinidad, TX 75163
3beds
1,749sqft
Single Family Residence
Built in 2025
0.26 Acres Lot
$305,900 Zestimate®
$--/sqft
$2,284 Estimated rent
Home value
$305,900
$257,000 - $361,000
$2,284/mo
Zestimate® history
Loading...
Owner options
Explore your selling options
What's special
Beautiful Farmhouse-inspired home, Just Minutes from Cedar Creek Lake!
This charming 3-bedroom, 2.5-bath home is the perfect blend of comfort and style.
Step inside and be greeted by soaring vaulted ceilings in the spacious living room, seamlessly flowing into a stunning kitchen featuring crisp white cabinetry, stainless steel appliances, kitchen island, and a huge walk-in pantry. Adjacent to the kitchen, you’ll find a welcoming dining area—ideal for gatherings and meals.
The private primary suite offers tray ceilings and a spa-like ensuite bath complete with a large soaking tub, walk-in shower, and an oversized walk-in closet.
This thoughtfully designed home also includes three additional bedrooms, a generous utility room, and a convenient half-bath for guests. Enjoy effortless indoor-outdoor living with covered porches in both the front and back of the home, along with a spacious backyard perfect for year-round entertaining and relaxation.
Don’t miss your chance to make this beautiful home yours. $9000 for CLOSING COST! Schedule your showing today!
Zillow last checked: 8 hours ago
Listing updated: October 17, 2025 at 02:02pm
Listed by:
Connie Segovia 0695436 214-682-9800,
Monument Realty 214-705-7827
Bought with:
Kim Honea
Signature Properties
Source: NTREIS,MLS#: 20996662
Facts & features
Interior
Bedrooms & bathrooms
- Bedrooms: 3
- Bathrooms: 3
- Full bathrooms: 2
- 1/2 bathrooms: 1
Primary bedroom
- Level: First
- Dimensions: 1 x 1
Bedroom
- Level: First
- Dimensions: 1 x 1
Bedroom
- Level: First
- Dimensions: 1 x 1
Primary bathroom
- Level: First
- Dimensions: 1 x 1
Dining room
- Level: First
- Dimensions: 1 x 1
Other
- Level: First
- Dimensions: 1 x 1
Half bath
- Level: First
- Dimensions: 1 x 1
Laundry
- Level: First
- Dimensions: 1 x 1
Living room
- Level: First
- Dimensions: 1 x 1
Heating
- Electric
Cooling
- Central Air, Ceiling Fan(s)
Appliances
- Included: Electric Range
- Laundry: Washer Hookup, Electric Dryer Hookup, Laundry in Utility Room
Features
- Pantry, Vaulted Ceiling(s), Walk-In Closet(s)
- Flooring: Luxury Vinyl Plank
- Has basement: No
- Number of fireplaces: 1
- Fireplace features: Electric
Interior area
- Total interior livable area: 1,749 sqft
Property
Parking
- Total spaces: 2
- Parking features: Driveway
- Attached garage spaces: 2
- Has uncovered spaces: Yes
Features
- Levels: One
- Stories: 1
- Patio & porch: Covered, Front Porch, Patio
- Pool features: None
Lot
- Size: 0.26 Acres
Details
- Parcel number: 32450000717060
Construction
Type & style
- Home type: SingleFamily
- Architectural style: Traditional,Detached
- Property subtype: Single Family Residence
Materials
- Brick
- Foundation: Slab
- Roof: Composition
Condition
- Year built: 2025
Utilities & green energy
- Sewer: Septic Tank
- Water: Public
- Utilities for property: Septic Available, Water Available
Community & neighborhood
Location
- Region: Trinidad
- Subdivision: K KEY RANCH ESTATES #2
HOA & financial
HOA
- Has HOA: Yes
- HOA fee: $50 annually
- Services included: Association Management
- Association name: Key Ranch Estates POA
- Association phone: 903-778-4668
Other
Other facts
- Listing terms: Cash,Conventional,FHA,VA Loan
Price history
| Date | Event | Price |
|---|---|---|
| 10/17/2025 | Sold | -- |
Source: NTREIS #20996662 Report a problem | ||
| 10/8/2025 | Pending sale | $329,000$188/sqft |
Source: NTREIS #20996662 Report a problem | ||
| 10/7/2025 | Contingent | $329,000$188/sqft |
Source: NTREIS #20996662 Report a problem | ||
| 9/12/2025 | Listed for sale | $329,000$188/sqft |
Source: NTREIS #20996662 Report a problem | ||
| 9/10/2025 | Contingent | $329,000$188/sqft |
Source: NTREIS #20996662 Report a problem | ||
Public tax history
Tax history is unavailable.
Neighborhood: 75163
Nearby schools
GreatSchools rating
- 7/10Tool Elementary SchoolGrades: PK-5Distance: 5.2 mi
- 4/10Malakoff Middle SchoolGrades: 6-8Distance: 6.8 mi
- 4/10Malakoff High SchoolGrades: 9-12Distance: 5.2 mi
Schools provided by the listing agent
- Elementary: Tool
- Middle: Malakoff
- High: Malakoff
- District: Malakoff ISD
Source: NTREIS. This data may not be complete. We recommend contacting the local school district to confirm school assignments for this home.
Get a cash offer in 3 minutes
Find out how much your home could sell for in as little as 3 minutes with a no-obligation cash offer.
Estimated market value$305,900
Get a cash offer in 3 minutes
Find out how much your home could sell for in as little as 3 minutes with a no-obligation cash offer.
Estimated market value
$305,900

