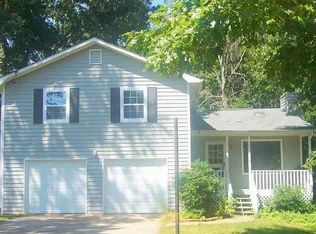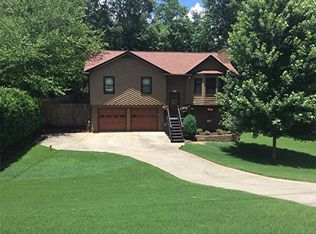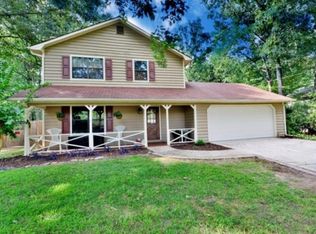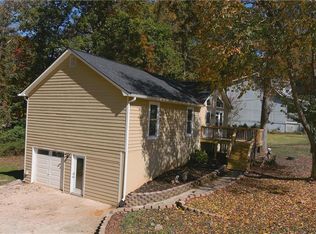Fabulous Split-Level Home with 4 bedrooms and 2.5 baths, nestled on a large level fenced in yard. Enjoy relaxing on the back deck & patio or gather your family around the firepits for an evening under the stars. Main level offers porcelain tile flooring, quaint fireside family room and a fully updated Kitchen with custom cabinets, granite countertops, oversized Island, tile backsplash, and a full array of Samsung SS Appliances. Upper level offers Bamboo Wood flooring, Owner suite & bath, 2 secondary bedrooms and a full hall bath. Lower level offers a large Rec Room w/ French doors, porcelain tile floors, half bath, laundry and a 4th bedroom. Additional Home Updates include: Roof, Cement Siding, Windows, Flooring, Lighting, Bathrooms, Water Heater and Furnace plus more!
This property is off market, which means it's not currently listed for sale or rent on Zillow. This may be different from what's available on other websites or public sources.



