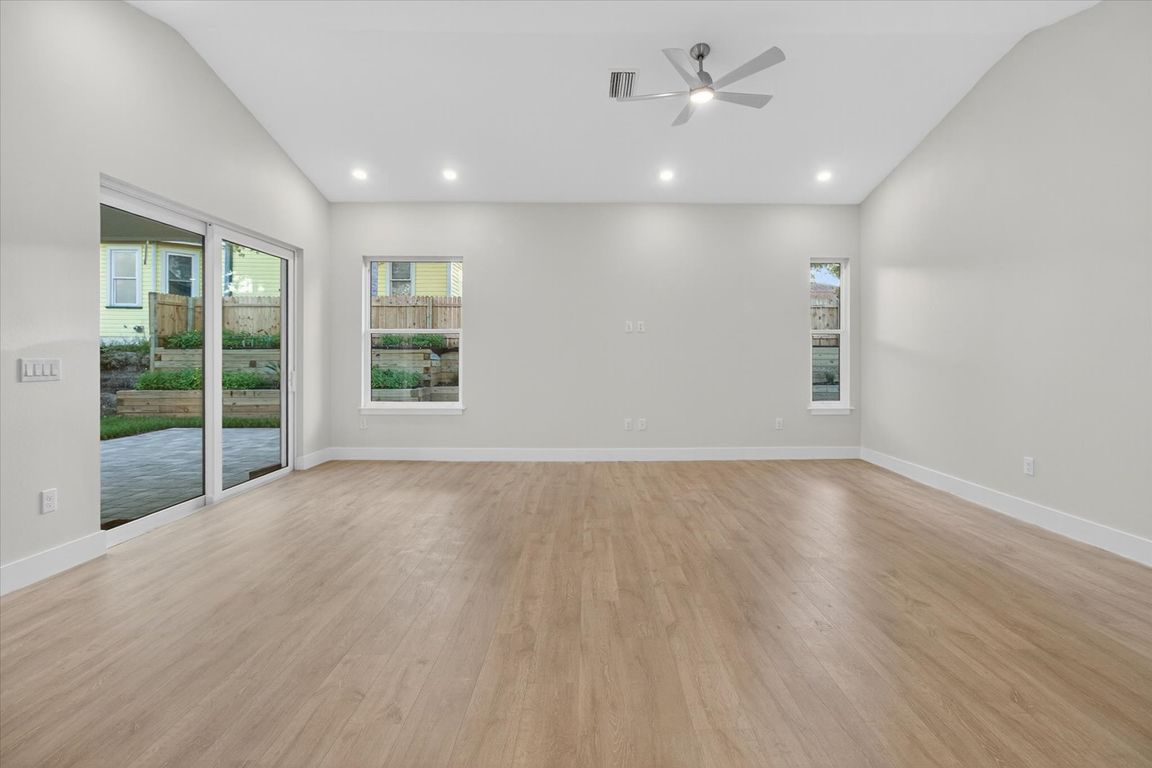
New construction
$779,900
4beds
2,600sqft
207 Athens St, Tarpon Springs, FL 34689
4beds
2,600sqft
Single family residence
Built in 2025
6,142 sqft
2 Attached garage spaces
$300 price/sqft
What's special
Exclusive second-story balconyGenerous walk-in pantryEat-in bar areaChef-inspired kitchenFreestanding soaking tubSpacious open floor planAmple counter space
Brand New 4-Bedroom Home in the Heart of Tarpon Springs – 2,600 Sq Ft of Luxury Living! Opportunities like this don't come around often! Welcome to your brand-new dream home in beautiful Tarpon Springs — fully completed and ready for immediate move-in. This stunning 4-bedroom, ...
- 50 days |
- 346 |
- 10 |
Source: Stellar MLS,MLS#: TB8420464 Originating MLS: Suncoast Tampa
Originating MLS: Suncoast Tampa
Travel times
Living Room
Kitchen
Primary Bedroom
Zillow last checked: 8 hours ago
Listing updated: October 20, 2025 at 09:59am
Listing Provided by:
Curt Chandler 727-667-5590,
IMPACT REALTY TAMPA BAY 813-321-1200
Source: Stellar MLS,MLS#: TB8420464 Originating MLS: Suncoast Tampa
Originating MLS: Suncoast Tampa

Facts & features
Interior
Bedrooms & bathrooms
- Bedrooms: 4
- Bathrooms: 2
- Full bathrooms: 2
Primary bedroom
- Features: Walk-In Closet(s)
- Level: Second
- Area: 247 Square Feet
- Dimensions: 13x19
Bedroom 2
- Features: Built-in Closet
- Level: First
- Area: 156 Square Feet
- Dimensions: 13x12
Bedroom 3
- Features: Built-in Closet
- Level: First
- Area: 156 Square Feet
- Dimensions: 13x12
Bedroom 4
- Features: Built-in Closet
- Level: First
Primary bathroom
- Level: Second
- Area: 136 Square Feet
- Dimensions: 17x8
Dining room
- Level: First
- Area: 286 Square Feet
- Dimensions: 13x22
Kitchen
- Level: First
- Area: 168 Square Feet
- Dimensions: 12x14
Living room
- Level: First
- Area: 240 Square Feet
- Dimensions: 20x12
Heating
- Central
Cooling
- Central Air
Appliances
- Included: Dishwasher, Disposal, Dryer, Microwave, Range, Refrigerator, Washer
- Laundry: Inside, Laundry Room
Features
- Ceiling Fan(s), Eating Space In Kitchen, High Ceilings, Living Room/Dining Room Combo, Open Floorplan, Solid Surface Counters, Walk-In Closet(s)
- Flooring: Luxury Vinyl
- Has fireplace: No
Interior area
- Total structure area: 3,000
- Total interior livable area: 2,600 sqft
Video & virtual tour
Property
Parking
- Total spaces: 2
- Parking features: Garage - Attached
- Attached garage spaces: 2
Features
- Levels: Two
- Stories: 2
- Exterior features: Balcony
Lot
- Size: 6,142 Square Feet
- Dimensions: 65 x 102
Details
- Parcel number: 122715276840000010
- Special conditions: None
Construction
Type & style
- Home type: SingleFamily
- Property subtype: Single Family Residence
Materials
- Block
- Foundation: Slab
- Roof: Shingle
Condition
- Completed
- New construction: Yes
- Year built: 2025
Utilities & green energy
- Sewer: Public Sewer
- Water: Public
- Utilities for property: Electricity Connected, Public, Sewer Connected
Community & HOA
Community
- Subdivision: FERGUSONS C
HOA
- Has HOA: No
- Pet fee: $0 monthly
Location
- Region: Tarpon Springs
Financial & listing details
- Price per square foot: $300/sqft
- Annual tax amount: $3,782
- Date on market: 10/2/2025
- Cumulative days on market: 51 days
- Listing terms: Cash,Conventional,VA Loan
- Ownership: Fee Simple
- Total actual rent: 0
- Electric utility on property: Yes
- Road surface type: Asphalt