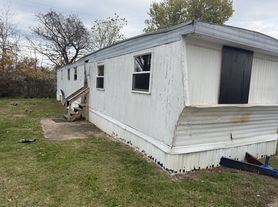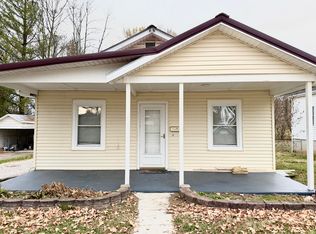3 bed 1 bath brick home that is located close to town and all amenities. Features a full unfinished basement, open concept living and kitchen area, and a nice carport.
Tenant pays Electricity, Trash, Water
House for rent
$1,375/mo
207 Beecher St, Somerset, KY 42501
3beds
1,120sqft
Price may not include required fees and charges.
Single family residence
Available now
Carport parking
What's special
Full unfinished basementBrick homeNice carport
- 26 days |
- -- |
- -- |
Zillow last checked: 9 hours ago
Listing updated: November 16, 2025 at 03:46am
Travel times
Looking to buy when your lease ends?
Consider a first-time homebuyer savings account designed to grow your down payment with up to a 6% match & a competitive APY.
Facts & features
Interior
Bedrooms & bathrooms
- Bedrooms: 3
- Bathrooms: 1
- Full bathrooms: 1
Interior area
- Total interior livable area: 1,120 sqft
Property
Parking
- Parking features: Carport, Covered
- Has carport: Yes
- Details: Contact manager
Features
- Exterior features: Electricity not included in rent, Garbage not included in rent, Water not included in rent
Details
- Parcel number: 0614224
Construction
Type & style
- Home type: SingleFamily
- Property subtype: Single Family Residence
Community & HOA
Location
- Region: Somerset
Financial & listing details
- Lease term: 1 year lease required. To qualify, each adult 18+ must complete application, provide valid ID + proof of income (3 recent pay stubs, income must be 3x the rent), agree to required credit, rental history, + back ground checks. Pet policy: 1 small pet with approval; fees apply if allowed. No smoking indoors.
Price history
| Date | Event | Price |
|---|---|---|
| 11/7/2025 | Price change | $1,375-5.2%$1/sqft |
Source: Zillow Rentals | ||
| 10/30/2025 | Listed for rent | $1,450-9.4%$1/sqft |
Source: Zillow Rentals | ||
| 2/12/2025 | Listing removed | $1,600$1/sqft |
Source: Imagine MLS #25002011 | ||
| 2/5/2025 | Listed for rent | $1,600$1/sqft |
Source: Imagine MLS #25002011 | ||
| 12/30/2024 | Sold | $132,500-21.6%$118/sqft |
Source: | ||

