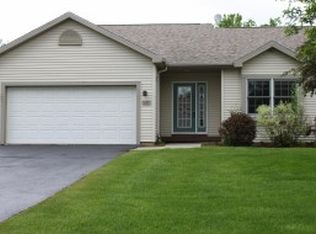Closed
Listed by:
Robert Foley,
Flat Fee Real Estate 802-318-0833
Bought with: Preferred Properties
$599,000
207 Bittersweet Circle, Williston, VT 05495
3beds
3,200sqft
Condominium, Townhouse
Built in 2000
-- sqft lot
$598,000 Zestimate®
$187/sqft
$3,668 Estimated rent
Home value
$598,000
$568,000 - $628,000
$3,668/mo
Zestimate® history
Loading...
Owner options
Explore your selling options
What's special
This renovated and updated 3 bed, 3 bath home offers single level living with an entire lower level walkout finished living space for those who prefer or need two levels of living space. The upper level features an open floor plan with a an upgraded eat-in kitchen, large living room, den with gas fireplace, primary ensuite bedroom, guest bedroom, 3/4 guest bath, laundry and mudroom leading to the home's two car garage. The kitchen features two pantries, an abundance of cabinet space, stainless steel appliances and large kitchen island. The kitchen looks out to the living room and dining area featuring gorgeous Ash hardwood floors and solar tubes providing a great amount of natural light. Just off the living room is the cozy 4 season porch with gas fireplace. Just off the den is the home's private upgraded back deck. Back inside the primary suite features hardwood floors, a walk-in closet and upgraded bath with tub, double vanity and tiled shower. The walkout lower level features another living area with sink. The home's lower level has a third bedroom. There is also a family room, sewing room with walkout to nice patio, workshop and unfinished storage in the lower level. A very quiet and desirable neighborhood located just minutes from Williston retail shops and restaurants, its local schools, I-89, the UVM Medical Center and Burlington International Airport. A truly rare find and a must see.
Zillow last checked: 8 hours ago
Listing updated: May 05, 2025 at 02:32pm
Listed by:
Robert Foley,
Flat Fee Real Estate 802-318-0833
Bought with:
Barbara Trousdale
Preferred Properties
Source: PrimeMLS,MLS#: 5031082
Facts & features
Interior
Bedrooms & bathrooms
- Bedrooms: 3
- Bathrooms: 3
- Full bathrooms: 1
- 3/4 bathrooms: 2
Heating
- Natural Gas, Baseboard, Heat Pump, Hot Water, Zoned
Cooling
- Mini Split
Appliances
- Included: Dishwasher, Dryer, Microwave, Gas Range, Refrigerator, Washer
- Laundry: 1st Floor Laundry
Features
- Cedar Closet(s), Dining Area, Kitchen Island, Kitchen/Dining, Kitchen/Family, Kitchen/Living, Living/Dining, Primary BR w/ BA, Natural Light, Soaking Tub, Solar Tube(s), Walk-In Closet(s)
- Flooring: Hardwood, Tile
- Basement: Finished,Full,Walkout,Interior Entry
- Number of fireplaces: 1
- Fireplace features: Gas, 1 Fireplace
Interior area
- Total structure area: 3,318
- Total interior livable area: 3,200 sqft
- Finished area above ground: 1,833
- Finished area below ground: 1,367
Property
Parking
- Total spaces: 2
- Parking features: Paved, Attached
- Garage spaces: 2
Features
- Levels: One
- Stories: 1
- Patio & porch: Patio, Covered Porch
- Exterior features: Deck
Lot
- Features: Neighborhood
Details
- Parcel number: 75924113012
- Zoning description: Residentual
Construction
Type & style
- Home type: Townhouse
- Property subtype: Condominium, Townhouse
Materials
- Wood Frame
- Foundation: Concrete
- Roof: Shingle
Condition
- New construction: No
- Year built: 2000
Utilities & green energy
- Electric: Circuit Breakers
- Sewer: Public Sewer
- Utilities for property: Cable
Community & neighborhood
Security
- Security features: HW/Batt Smoke Detector
Location
- Region: Williston
HOA & financial
Other financial information
- Additional fee information: Fee: $330
Price history
| Date | Event | Price |
|---|---|---|
| 5/5/2025 | Sold | $599,000$187/sqft |
Source: | ||
| 3/25/2025 | Contingent | $599,000$187/sqft |
Source: | ||
| 3/18/2025 | Price change | $599,000-5.7%$187/sqft |
Source: | ||
| 3/11/2025 | Price change | $635,000-2.3%$198/sqft |
Source: | ||
| 3/5/2025 | Listed for sale | $649,900+106.3%$203/sqft |
Source: | ||
Public tax history
| Year | Property taxes | Tax assessment |
|---|---|---|
| 2024 | -- | -- |
| 2023 | -- | -- |
| 2022 | -- | -- |
Find assessor info on the county website
Neighborhood: 05495
Nearby schools
GreatSchools rating
- 7/10Williston SchoolsGrades: PK-8Distance: 2.7 mi
- 10/10Champlain Valley Uhsd #15Grades: 9-12Distance: 8.8 mi
Schools provided by the listing agent
- Elementary: Williston Central School
- Middle: Williston Central School
- High: Champlain Valley UHSD #15
Source: PrimeMLS. This data may not be complete. We recommend contacting the local school district to confirm school assignments for this home.

Get pre-qualified for a loan
At Zillow Home Loans, we can pre-qualify you in as little as 5 minutes with no impact to your credit score.An equal housing lender. NMLS #10287.
