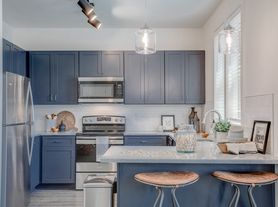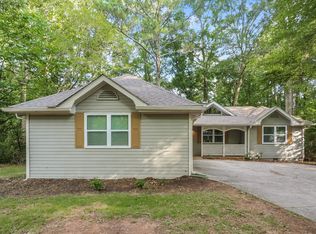Here is your chance to live in the beautiful Canoe Club. The home is a ranch-style home that has a generous upstairs and an amazing FULL FINISHED basement. This gorgeous, newer home, built in 2018, is a page out of "Home Designer Magazine" with its four bedrooms and 4.5 baths. Open, bright, and oversized best describe the theme. The kitchen is quite oversized and is the center of the home-open floor plan at its finest. The oversized primary suite on the main level is a true retreat with the most enormous walk-in closet. The home is spread out nicely: the Primary bedroom on one side, two secondary bedrooms on the main level, upstairs w/full bath, and FULL FINISHED basement livingroom , bedroom, full bath and office. The back deck is the entire length of the house. Rental requirements: Rental requirements: 3.5Xs the rental rate monthly income, credit score above 680. The Canoe Club is a high-end subdivision with great amenities, situated minutes from Peachtree City and Fayetteville. Only 1 mile to Trilith Studio. 12-month lease minimum and 18 months preferred. Walk-through video available upon request.
Listings identified with the FMLS IDX logo come from FMLS and are held by brokerage firms other than the owner of this website. The listing brokerage is identified in any listing details. Information is deemed reliable but is not guaranteed. 2025 First Multiple Listing Service, Inc.
House for rent
$4,500/mo
207 Blue Point Pkwy, Fayetteville, GA 30215
6beds
6,301sqft
Price may not include required fees and charges.
Singlefamily
Available Sat Oct 11 2025
-- Pets
Central air
In unit laundry
Garage parking
Central, fireplace
What's special
Ranch-style homeAmazing full finished basementBack deckOpen floor planGorgeous newer homeCenter of the homeGenerous upstairs
- 20 days |
- -- |
- -- |
Travel times
Looking to buy when your lease ends?
Consider a first-time homebuyer savings account designed to grow your down payment with up to a 6% match & 3.83% APY.
Facts & features
Interior
Bedrooms & bathrooms
- Bedrooms: 6
- Bathrooms: 5
- Full bathrooms: 4
- 1/2 bathrooms: 1
Rooms
- Room types: Office
Heating
- Central, Fireplace
Cooling
- Central Air
Appliances
- Included: Dishwasher, Double Oven, Microwave, Range, Refrigerator
- Laundry: In Unit, Laundry Room, Main Level
Features
- Bookcases, Coffered Ceiling(s), Double Vanity, Entrance Foyer, High Ceilings 9 ft Lower, Walk In Closet, Walk-In Closet(s)
- Flooring: Carpet, Concrete, Hardwood
- Has basement: Yes
- Has fireplace: Yes
Interior area
- Total interior livable area: 6,301 sqft
Property
Parking
- Parking features: Garage, Covered
- Has garage: Yes
- Details: Contact manager
Features
- Stories: 1
- Exterior features: Contact manager
Details
- Parcel number: 070334005
Construction
Type & style
- Home type: SingleFamily
- Architectural style: CapeCod
- Property subtype: SingleFamily
Materials
- Roof: Composition
Condition
- Year built: 2018
Community & HOA
Community
- Features: Clubhouse, Playground
Location
- Region: Fayetteville
Financial & listing details
- Lease term: 12 Months
Price history
| Date | Event | Price |
|---|---|---|
| 9/22/2025 | Price change | $4,500-5.3%$1/sqft |
Source: FMLS GA #7651532 | ||
| 9/9/2025 | Price change | $4,750-2.1%$1/sqft |
Source: GAMLS #10597095 | ||
| 9/3/2025 | Listed for rent | $4,850$1/sqft |
Source: GAMLS #10597095 | ||
| 9/1/2025 | Listing removed | $4,850$1/sqft |
Source: GAMLS #10579391 | ||
| 8/7/2025 | Listed for rent | $4,850-6.7%$1/sqft |
Source: GAMLS #10579391 | ||

