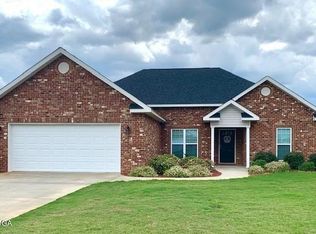Sold for $259,900 on 04/15/25
$259,900
207 Brandon Way, Byron, GA 31008
4beds
1,659sqft
Single Family Residence, Residential
Built in 2016
0.37 Acres Lot
$261,500 Zestimate®
$157/sqft
$1,899 Estimated rent
Home value
$261,500
Estimated sales range
Not available
$1,899/mo
Zestimate® history
Loading...
Owner options
Explore your selling options
What's special
NO SHOWINGS FRIDAY MARCH 14TH AND SATURDAY MARCH 15TH WHILE OWNER IS STAINING LIVING AREA FLOORING Welcome to a charming and cozy home nestled in a prime location. This beautiful property, priced at $259,900, boasts an expansive 1659 square feet of comfortable living space.
The house features a well thought out floor plan comprising four bedrooms and two bathrooms. Step into a warm and inviting living area graced by a lovely fireplace, perfect for those chilly evenings. The living area seamlessly integrates with the open concept kitchen, creating a welcoming space for entertaining. The kitchen is decked with granite countertops, ample storage space, and a handy pantry for all your culinary needs.
The entire house flaunts a tasteful blend of carpet, engineered hardwood, and tile flooring. The carpeted bedrooms offer a warm and snug ambiance, while the main area and wet zones are fitted with engineered hardwood and tile respectively.
Pamper yourself in the primary bedroom boasting two closets, a soaking tub, and a tiled shower. The home's other perks include freshly painted interiors, new carpeting, window blinds, and a fenced backyard, perfect for those summer BBQs.
The property also boasts over a third acre lot and a grilling porch waiting for those gatherings and celebrations.
Situated close to I-75, the home's location adds to its appeal. You are just a quick drive away from shopping and other amenities, providing you with the utmost convenience.
At 207 Brandon Way, enjoy the perfect blend of comfort, style, and location. Don't wait too long, make this your home today!
Zillow last checked: 8 hours ago
Listing updated: April 15, 2025 at 05:43pm
Listed by:
Kari Pollock 478-714-0804,
Landmark Realty of Perry, Inc.
Bought with:
Ishanna Coleman, 437522
Keller Williams Realty Middle Georgia
Source: MGMLS,MLS#: 178708
Facts & features
Interior
Bedrooms & bathrooms
- Bedrooms: 4
- Bathrooms: 2
- Full bathrooms: 2
Primary bedroom
- Level: First
Kitchen
- Level: First
Heating
- Electric, Heat Pump
Cooling
- Electric, Ceiling Fan(s)
Appliances
- Included: Built-In Microwave, Dishwasher, Disposal, Electric Cooktop, Electric Range, Electric Water Heater
- Laundry: Laundry Room
Features
- Flooring: Carpet, Ceramic Tile, Hardwood
- Basement: None
- Number of fireplaces: 1
- Fireplace features: Gas Log, Great Room
Interior area
- Total structure area: 1,659
- Total interior livable area: 1,659 sqft
- Finished area above ground: 1,659
- Finished area below ground: 0
Property
Parking
- Total spaces: 2
- Parking features: Garage, Attached
- Attached garage spaces: 2
Features
- Levels: One
- Patio & porch: Back, Covered
- Exterior features: Private Yard, None
- Pool features: None
- Fencing: Fenced
- Waterfront features: None
Lot
- Size: 0.37 Acres
- Dimensions: 16117
Details
- Additional structures: None
- Parcel number: 052A 285
- Horse amenities: None
Construction
Type & style
- Home type: SingleFamily
- Architectural style: Craftsman
- Property subtype: Single Family Residence, Residential
Materials
- Brick, Vinyl Siding
- Foundation: Slab
- Roof: Shingle
Condition
- New construction: No
- Year built: 2016
Utilities & green energy
- Sewer: Public Sewer
- Water: Public
- Utilities for property: Cable Available, Electricity Available, Phone Available, Sewer Available, Underground Utilities, Water Available
Community & neighborhood
Security
- Security features: Smoke Detector(s)
Location
- Region: Byron
- Subdivision: Brandon Hills North
Other
Other facts
- Listing agreement: Exclusive Right To Sell
- Listing terms: Cash,Conventional,FHA,VA Loan,Other
Price history
| Date | Event | Price |
|---|---|---|
| 4/15/2025 | Sold | $259,900$157/sqft |
Source: | ||
| 3/15/2025 | Pending sale | $259,900$157/sqft |
Source: CGMLS #251616 | ||
| 3/11/2025 | Listed for sale | $259,900+60.4%$157/sqft |
Source: CGMLS #251616 | ||
| 12/13/2018 | Sold | $162,000+0.1%$98/sqft |
Source: Public Record | ||
| 5/15/2017 | Sold | $161,900$98/sqft |
Source: Public Record | ||
Public tax history
| Year | Property taxes | Tax assessment |
|---|---|---|
| 2024 | $3,081 +0.2% | $88,320 +2.6% |
| 2023 | $3,073 +12% | $86,120 +12.8% |
| 2022 | $2,743 +7.2% | $76,360 +20.1% |
Find assessor info on the county website
Neighborhood: 31008
Nearby schools
GreatSchools rating
- 3/10Kay Road ElementaryGrades: PK-5Distance: 0.7 mi
- 6/10Fort Valley Middle SchoolGrades: 6-8Distance: 9.5 mi
- 4/10Peach County High SchoolGrades: 9-12Distance: 4.8 mi
Schools provided by the listing agent
- Elementary: Kay Road Elementary
- Middle: Byron Middle
- High: Fort Valley High
Source: MGMLS. This data may not be complete. We recommend contacting the local school district to confirm school assignments for this home.

Get pre-qualified for a loan
At Zillow Home Loans, we can pre-qualify you in as little as 5 minutes with no impact to your credit score.An equal housing lender. NMLS #10287.
