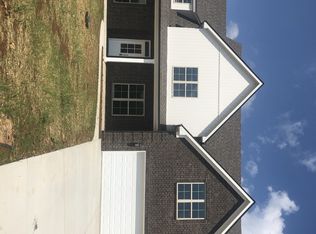Closed
$530,000
207 Canter Rd, Lascassas, TN 37085
4beds
2,836sqft
Single Family Residence, Residential
Built in 2021
0.47 Acres Lot
$558,100 Zestimate®
$187/sqft
$2,943 Estimated rent
Home value
$558,100
$530,000 - $586,000
$2,943/mo
Zestimate® history
Loading...
Owner options
Explore your selling options
What's special
Welcome home to Canter Rd!! This beautiful 4 Bed 3 Bath home has all the right features! Walk into an open floor plan with a large kitchen, dining, and living room. The master bedroom and a guest room are also on the main level. The master includes a very large walk in closet space and a huge bathroom with double vanities. The guest has a full bathroom right outside the bedroom door. The upstairs includes two more bedrooms and very large bonus room. If storage is what you need, then you will love the walk-in attic space. Outside you will see that the house sits on a large corner lot. Enjoy watching the family and/or pets run around the yard. If yard maintenance is your thing, then the irrigation system will surely impress you!!
Zillow last checked: 8 hours ago
Listing updated: December 15, 2023 at 11:58am
Listing Provided by:
Chance Baker 615-556-6578,
United Real Estate Middle Tennessee
Bought with:
Bobbie Gene Inman, 324176
Exit Real Estate Solutions
Source: RealTracs MLS as distributed by MLS GRID,MLS#: 2577625
Facts & features
Interior
Bedrooms & bathrooms
- Bedrooms: 4
- Bathrooms: 3
- Full bathrooms: 3
- Main level bedrooms: 2
Bedroom 1
- Features: Extra Large Closet
- Level: Extra Large Closet
- Area: 210 Square Feet
- Dimensions: 15x14
Bedroom 2
- Area: 144 Square Feet
- Dimensions: 12x12
Bedroom 3
- Area: 144 Square Feet
- Dimensions: 12x12
Bedroom 4
- Area: 154 Square Feet
- Dimensions: 11x14
Bonus room
- Area: 315 Square Feet
- Dimensions: 15x21
Dining room
- Area: 154 Square Feet
- Dimensions: 11x14
Kitchen
- Area: 210 Square Feet
- Dimensions: 15x14
Living room
- Area: 304 Square Feet
- Dimensions: 19x16
Heating
- Central
Cooling
- Central Air
Appliances
- Included: Electric Oven
Features
- Extra Closets, Storage, Walk-In Closet(s), High Speed Internet
- Flooring: Carpet, Vinyl
- Basement: Slab
- Number of fireplaces: 1
- Fireplace features: Gas
Interior area
- Total structure area: 2,836
- Total interior livable area: 2,836 sqft
- Finished area above ground: 2,836
Property
Parking
- Total spaces: 2
- Parking features: Garage Door Opener, Garage Faces Side
- Garage spaces: 2
Features
- Levels: One
- Stories: 2
- Patio & porch: Patio, Covered
- Exterior features: Smart Irrigation
Lot
- Size: 0.47 Acres
Details
- Parcel number: 045K A 04600 R0124277
- Special conditions: Standard
Construction
Type & style
- Home type: SingleFamily
- Property subtype: Single Family Residence, Residential
Materials
- Brick
Condition
- New construction: No
- Year built: 2021
Utilities & green energy
- Sewer: STEP System
- Water: Private
- Utilities for property: Water Available
Community & neighborhood
Location
- Region: Lascassas
- Subdivision: Chestnut Valley Sec 2 Ph 1
HOA & financial
HOA
- Has HOA: Yes
- HOA fee: $75 quarterly
- Second HOA fee: $250 one time
Price history
| Date | Event | Price |
|---|---|---|
| 12/15/2023 | Sold | $530,000-1.8%$187/sqft |
Source: | ||
| 11/29/2023 | Contingent | $539,900$190/sqft |
Source: | ||
| 11/9/2023 | Listed for sale | $539,900$190/sqft |
Source: | ||
| 10/25/2023 | Contingent | $539,900$190/sqft |
Source: | ||
| 10/16/2023 | Listed for sale | $539,900+32.6%$190/sqft |
Source: | ||
Public tax history
| Year | Property taxes | Tax assessment |
|---|---|---|
| 2025 | -- | $119,025 |
| 2024 | $2,233 | $119,025 |
| 2023 | $2,233 +16.1% | $119,025 |
Find assessor info on the county website
Neighborhood: 37085
Nearby schools
GreatSchools rating
- 9/10Lascassas Elementary SchoolGrades: PK-5Distance: 1.6 mi
- 7/10Oakland Middle SchoolGrades: 6-8Distance: 4.4 mi
- 8/10Oakland High SchoolGrades: 9-12Distance: 4.6 mi
Schools provided by the listing agent
- Elementary: Lascassas Elementary
- Middle: Oakland Middle School
- High: Oakland High School
Source: RealTracs MLS as distributed by MLS GRID. This data may not be complete. We recommend contacting the local school district to confirm school assignments for this home.
Get a cash offer in 3 minutes
Find out how much your home could sell for in as little as 3 minutes with a no-obligation cash offer.
Estimated market value
$558,100
Get a cash offer in 3 minutes
Find out how much your home could sell for in as little as 3 minutes with a no-obligation cash offer.
Estimated market value
$558,100
