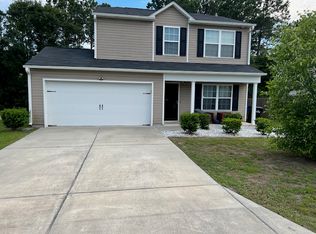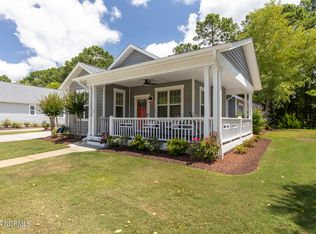Sold for $280,000
$280,000
207 Chalet Road, Holly Ridge, NC 28445
3beds
1,709sqft
Single Family Residence
Built in 2016
10,018.8 Square Feet Lot
$289,400 Zestimate®
$164/sqft
$2,001 Estimated rent
Home value
$289,400
$263,000 - $318,000
$2,001/mo
Zestimate® history
Loading...
Owner options
Explore your selling options
What's special
Coastal Charm!! This beauty offers over 1700 sqft of pure opulence, all within moments to the beach! As you step through the front door, prepare to be captivated by the breathtaking entryway offering views into the Office and the Living Room. The open floor plan seamlessly connects the various living spaces, creating a harmonious flow throughout. Bathed in natural sunlight, the expansive living room takes center stage, providing the ultimate space for entertaining. Step into the kitchen and experience the perfect blend of elegance and functionality. The sleek black appliances add a touch of modernity, while the track lighting creates a warm and inviting ambiance. With ample cabinet and countertop space, you'll have all the room you need to store and prepare your culinary creations. Indulge in unparalleled comfort and luxury by retreating to the huge Primary Suite. Designed to provide the perfect balance of privacy and relaxation, the Primary Suite boasts a lavish Master Bathroom. This bathroom showcases a stylish dual vanity and an expansive walk-in closet. This floor plan plan features two additional bedrooms centered by the open loft. This awesome home is conveniently situated halfway between Jacksonville and Wilmington, in the highly sought-after subdivision, The Reserve @ Holly Ridge. Don't miss this incredible opportunity to own a piece of everyday luxury.
Zillow last checked: 8 hours ago
Listing updated: November 15, 2024 at 04:51pm
Listed by:
Katie Kosma 910-546-6650,
Century 21 Coastal Advantage
Bought with:
Beatty Pittman Real Estate Team LLC, C37146
Intracoastal Realty Corp
Source: Hive MLS,MLS#: 100461389 Originating MLS: Jacksonville Board of Realtors
Originating MLS: Jacksonville Board of Realtors
Facts & features
Interior
Bedrooms & bathrooms
- Bedrooms: 3
- Bathrooms: 3
- Full bathrooms: 2
- 1/2 bathrooms: 1
Primary bedroom
- Level: Second
- Dimensions: 15 x 16.4
Bedroom 2
- Level: Second
- Dimensions: 11.4 x 12.5
Bedroom 3
- Level: Second
- Dimensions: 10.1 x 9.1
Kitchen
- Level: First
- Dimensions: 10 x 11.7
Living room
- Level: First
- Dimensions: 10.1 x 10
Media room
- Level: Second
Heating
- Heat Pump, Electric
Cooling
- Central Air
Appliances
- Included: Electric Oven, Built-In Microwave, Dishwasher
Features
- Walk-in Closet(s), Vaulted Ceiling(s), High Ceilings, Blinds/Shades, Walk-In Closet(s)
- Has fireplace: No
- Fireplace features: None
Interior area
- Total structure area: 1,709
- Total interior livable area: 1,709 sqft
Property
Parking
- Total spaces: 2
- Parking features: Garage Faces Front, Garage Door Opener, Paved
Features
- Levels: Two
- Stories: 2
- Patio & porch: Covered, Porch
- Fencing: Wood
Lot
- Size: 10,018 sqft
- Dimensions: 53 x 132 x 60 x 24 x 143
Details
- Parcel number: 735g44
- Zoning: R-20
- Special conditions: Standard
Construction
Type & style
- Home type: SingleFamily
- Property subtype: Single Family Residence
Materials
- Vinyl Siding
- Foundation: Slab
- Roof: Architectural Shingle
Condition
- New construction: No
- Year built: 2016
Utilities & green energy
- Sewer: Public Sewer
- Water: Public
- Utilities for property: Sewer Available, Water Available
Community & neighborhood
Security
- Security features: Smoke Detector(s)
Location
- Region: Holly Ridge
- Subdivision: The Reserve @ Holly Ridge
HOA & financial
HOA
- Has HOA: Yes
- HOA fee: $416 monthly
- Amenities included: Maintenance Common Areas, Sidewalks, Street Lights
- Association name: Premier Mgmt
- Association phone: 910-679-3012
Other
Other facts
- Listing agreement: Exclusive Right To Sell
- Listing terms: Cash,Conventional,FHA,VA Loan
- Road surface type: Paved
Price history
| Date | Event | Price |
|---|---|---|
| 2/11/2025 | Listing removed | $2,095$1/sqft |
Source: Zillow Rentals Report a problem | ||
| 12/7/2024 | Listed for rent | $2,095$1/sqft |
Source: Zillow Rentals Report a problem | ||
| 11/15/2024 | Sold | $280,000-7.4%$164/sqft |
Source: | ||
| 11/2/2024 | Pending sale | $302,500$177/sqft |
Source: | ||
| 10/25/2024 | Price change | $302,500-2.4%$177/sqft |
Source: | ||
Public tax history
| Year | Property taxes | Tax assessment |
|---|---|---|
| 2024 | $2,420 | $243,273 |
| 2023 | $2,420 -1% | $243,273 |
| 2022 | $2,445 +43.3% | $243,273 +56.1% |
Find assessor info on the county website
Neighborhood: 28445
Nearby schools
GreatSchools rating
- 5/10Dixon ElementaryGrades: PK-5Distance: 8.7 mi
- 7/10Dixon MiddleGrades: 6-8Distance: 8.4 mi
- 4/10Dixon HighGrades: 9-12Distance: 8.7 mi
Schools provided by the listing agent
- Elementary: Coastal Elementary
- Middle: Dixon
- High: Dixon
Source: Hive MLS. This data may not be complete. We recommend contacting the local school district to confirm school assignments for this home.
Get pre-qualified for a loan
At Zillow Home Loans, we can pre-qualify you in as little as 5 minutes with no impact to your credit score.An equal housing lender. NMLS #10287.
Sell with ease on Zillow
Get a Zillow Showcase℠ listing at no additional cost and you could sell for —faster.
$289,400
2% more+$5,788
With Zillow Showcase(estimated)$295,188

