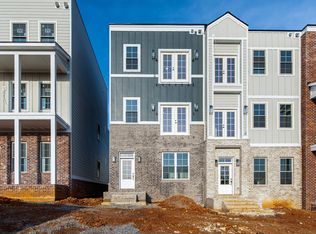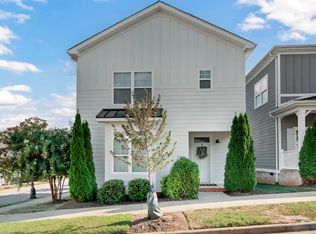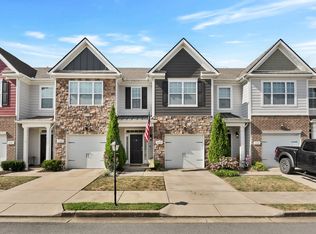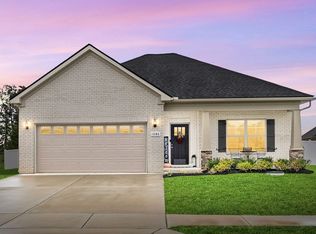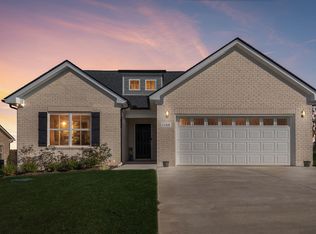SELLER OFFERING $10,000 towards buyers concessions! Pleasant View Village- located just 25 minutes from NASHVILLE and CLARKSVILLE and features a community garden, restaurants, playground and more. Enjoy live concerts & farmers markets during summer and fall seasons as well!Stunning newer construction, only one year old, end-unit townhome with 3 bedrooms, 3.5 baths and a 2-car garage! This home has a beautiful kitchen with white cabinets, quartz countertops, tile backsplash and a spacious pantry to die for not to mention 10-foot ceilings, designer lighting, luxury vinyl flooring, a main level bedroom/or office and 2 front balconies, what more could you want? Stackable NEW washer/dryer remain. If you are looking for a beautiful new home at an affordable price in a vibrant, walkable mixed use community . . . this is it! www.pleasantviewvillagetn.com
Active
$405,000
207 Charleston Ave, Pleasant View, TN 37146
3beds
2,180sqft
Est.:
Single Family Residence, Residential
Built in 2023
2,000 Square Feet Lot
$-- Zestimate®
$186/sqft
$92/mo HOA
What's special
End-unit townhomeBeautiful kitchenSpacious pantryTile backsplashWhite cabinetsQuartz countertops
- 39 days |
- 87 |
- 6 |
Zillow last checked: 8 hours ago
Listing updated: November 22, 2025 at 12:02pm
Listing Provided by:
Macie McBride Roberts 865-617-0474,
WEICHERT, REALTORS - The Andrews Group 615-383-3142
Source: RealTracs MLS as distributed by MLS GRID,MLS#: 3041506
Tour with a local agent
Facts & features
Interior
Bedrooms & bathrooms
- Bedrooms: 3
- Bathrooms: 4
- Full bathrooms: 3
- 1/2 bathrooms: 1
- Main level bedrooms: 1
Bedroom 1
- Area: 228 Square Feet
- Dimensions: 19x12
Bedroom 2
- Area: 110 Square Feet
- Dimensions: 10x11
Bedroom 3
- Area: 110 Square Feet
- Dimensions: 10x11
Primary bathroom
- Features: Primary Bedroom
- Level: Primary Bedroom
Dining room
- Features: Combination
- Level: Combination
- Area: 140 Square Feet
- Dimensions: 14x10
Kitchen
- Features: Pantry
- Level: Pantry
- Area: 210 Square Feet
- Dimensions: 15x14
Living room
- Features: Combination
- Level: Combination
- Area: 323 Square Feet
- Dimensions: 19x17
Heating
- Central
Cooling
- Central Air
Appliances
- Included: Dishwasher, Dryer, Microwave, Refrigerator, Stainless Steel Appliance(s), Washer, Electric Oven, Electric Range
Features
- High Ceilings, Open Floorplan, Pantry, Walk-In Closet(s)
- Flooring: Vinyl
- Basement: None
Interior area
- Total structure area: 2,180
- Total interior livable area: 2,180 sqft
- Finished area above ground: 2,180
Property
Parking
- Total spaces: 2
- Parking features: Garage Faces Rear
- Attached garage spaces: 2
Features
- Levels: Three Or More
- Stories: 3
Lot
- Size: 2,000 Square Feet
- Dimensions: 20 x 100
Details
- Parcel number: 010N H 01100 000
- Special conditions: Standard
Construction
Type & style
- Home type: SingleFamily
- Property subtype: Single Family Residence, Residential
Materials
- Fiber Cement, Brick
Condition
- New construction: No
- Year built: 2023
Utilities & green energy
- Sewer: STEP System
- Water: Public
- Utilities for property: Water Available, Underground Utilities
Community & HOA
Community
- Subdivision: Pleasant View Village Phase V-A
HOA
- Has HOA: Yes
- Amenities included: Dog Park, Playground, Sidewalks, Underground Utilities
- Services included: Maintenance Grounds, Trash
- HOA fee: $92 monthly
- Second HOA fee: $500 one time
Location
- Region: Pleasant View
Financial & listing details
- Price per square foot: $186/sqft
- Tax assessed value: $428,900
- Annual tax amount: $1,280
- Date on market: 11/6/2025
Estimated market value
Not available
Estimated sales range
Not available
Not available
Price history
Price history
| Date | Event | Price |
|---|---|---|
| 11/20/2025 | Listed for sale | $405,000$186/sqft |
Source: | ||
| 11/12/2025 | Pending sale | $405,000$186/sqft |
Source: | ||
| 11/6/2025 | Listed for sale | $405,000+1.5%$186/sqft |
Source: | ||
| 10/27/2025 | Listing removed | $399,000$183/sqft |
Source: | ||
| 7/17/2025 | Price change | $399,000-2.4%$183/sqft |
Source: | ||
Public tax history
Public tax history
| Year | Property taxes | Tax assessment |
|---|---|---|
| 2024 | $1,706 +33.3% | $107,225 +117.6% |
| 2023 | $1,280 | $49,275 |
Find assessor info on the county website
BuyAbility℠ payment
Est. payment
$2,381/mo
Principal & interest
$1975
Property taxes
$172
Other costs
$234
Climate risks
Neighborhood: 37146
Nearby schools
GreatSchools rating
- 7/10Pleasant View Elementary SchoolGrades: PK-4Distance: 1.5 mi
- 6/10Sycamore Middle SchoolGrades: 5-8Distance: 2.4 mi
- 7/10Sycamore High SchoolGrades: 9-12Distance: 2.3 mi
Schools provided by the listing agent
- Elementary: Pleasant View Elementary
- Middle: Sycamore Middle School
- High: Sycamore High School
Source: RealTracs MLS as distributed by MLS GRID. This data may not be complete. We recommend contacting the local school district to confirm school assignments for this home.
- Loading
- Loading
