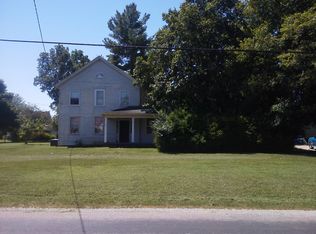Closed
Listing Provided by:
Robin K Bert 573-450-5149,
Worth Clark Realty
Bought with: Worth Clark Realty
$115,000
207 Cherry Ave, Ellis Grove, IL 62241
4beds
1,804sqft
Single Family Residence
Built in 1913
8,276.4 Square Feet Lot
$115,200 Zestimate®
$64/sqft
$1,406 Estimated rent
Home value
$115,200
Estimated sales range
Not available
$1,406/mo
Zestimate® history
Loading...
Owner options
Explore your selling options
What's special
Beautiful and historic 4-bed 2 bath home, decorated beautifully in farmhouse decor, is ready for a new owner. In the heart of Ellis Grove, homes like this don't stay on the market long. Property has a big back yard and a storage shed; come relax on the big front porch. Experience the historic feel with high ceilings, the beautiful staircase, and original wood floors in most of the rooms. The kitchen is huge with lots of cabinets and eat-in dining and the laundry room is conveniently located next to the kitchen. The main level features a big bedroom and 2 full bathrooms and there are 3 more bedrooms and a sitting room on the 2nd floor. The basement is a cellar type. This one may need a little TLC and priced as-is, but it is gorgeous. Come and fall in love with this one.
Zillow last checked: 8 hours ago
Listing updated: September 03, 2025 at 05:10pm
Listing Provided by:
Robin K Bert 573-450-5149,
Worth Clark Realty
Bought with:
Robin K Bert, 471.021195
Worth Clark Realty
Source: MARIS,MLS#: 25050051 Originating MLS: Southwestern Illinois Board of REALTORS
Originating MLS: Southwestern Illinois Board of REALTORS
Facts & features
Interior
Bedrooms & bathrooms
- Bedrooms: 4
- Bathrooms: 2
- Full bathrooms: 2
- Main level bathrooms: 2
- Main level bedrooms: 1
Bedroom
- Features: Floor Covering: Carpeting
- Level: Main
- Area: 135
- Dimensions: 15x9
Bedroom 2
- Features: Floor Covering: Wood
- Level: Second
- Area: 140
- Dimensions: 10x14
Bedroom 3
- Features: Floor Covering: Laminate
- Level: Second
- Area: 80
- Dimensions: 8x10
Bedroom 4
- Features: Floor Covering: Wood
- Level: Second
- Area: 110
- Dimensions: 10x11
Bathroom
- Features: Floor Covering: Vinyl
- Level: Main
- Area: 64
- Dimensions: 8x8
Bathroom 2
- Features: Floor Covering: Vinyl
- Level: Main
- Area: 48
- Dimensions: 8x6
Kitchen
- Features: Floor Covering: Vinyl
- Level: Main
- Area: 154
- Dimensions: 14x11
Laundry
- Features: Floor Covering: Vinyl
- Level: Main
- Area: 40
- Dimensions: 8x5
Living room
- Features: Floor Covering: Wood
- Level: Main
- Area: 270
- Dimensions: 15x18
Sitting room
- Features: Floor Covering: Wood
- Level: Second
- Area: 108
- Dimensions: 12x9
Heating
- Natural Gas
Cooling
- Ceiling Fan(s), Central Air
Appliances
- Included: Dishwasher, Electric Range, Refrigerator
Features
- Ceiling Fan(s), Crown Molding, Eat-in Kitchen, High Ceilings, Historic Millwork
- Flooring: Carpet, Hardwood
- Basement: Cellar
- Has fireplace: No
Interior area
- Total structure area: 1,804
- Total interior livable area: 1,804 sqft
- Finished area above ground: 1,804
- Finished area below ground: 0
Property
Features
- Levels: Two
Lot
- Size: 8,276 sqft
- Dimensions: 60 x 140
- Features: Back Yard
Details
- Parcel number: 1105300300
- Special conditions: Listing As Is
Construction
Type & style
- Home type: SingleFamily
- Architectural style: Bungalow
- Property subtype: Single Family Residence
Materials
- Frame
Condition
- Year built: 1913
Utilities & green energy
- Sewer: Public Sewer
- Water: Public
- Utilities for property: Electricity Connected, Natural Gas Connected
Community & neighborhood
Location
- Region: Ellis Grove
- Subdivision: A.G. Neuling L Thurau S/D
Other
Other facts
- Listing terms: Cash,Conventional,FHA,USDA Loan,VA Loan
Price history
| Date | Event | Price |
|---|---|---|
| 9/3/2025 | Sold | $115,000-11.5%$64/sqft |
Source: | ||
| 8/19/2025 | Pending sale | $130,000$72/sqft |
Source: | ||
| 8/7/2025 | Contingent | $130,000$72/sqft |
Source: | ||
| 7/20/2025 | Listed for sale | $130,000+109.7%$72/sqft |
Source: | ||
| 2/25/2008 | Sold | $62,000-17.3%$34/sqft |
Source: Public Record | ||
Public tax history
| Year | Property taxes | Tax assessment |
|---|---|---|
| 2024 | $471 +11.5% | $14,290 +7.6% |
| 2023 | $422 +8% | $13,280 +6.1% |
| 2022 | $391 +6% | $12,515 +2.5% |
Find assessor info on the county website
Neighborhood: 62241
Nearby schools
GreatSchools rating
- 4/10Chester Elementary SchoolGrades: PK-8Distance: 8.5 mi
- 3/10Chester High SchoolGrades: 9-12Distance: 8 mi
Schools provided by the listing agent
- Elementary: Chester Dist 139
- Middle: Chester Dist 139
- High: Chester
Source: MARIS. This data may not be complete. We recommend contacting the local school district to confirm school assignments for this home.

Get pre-qualified for a loan
At Zillow Home Loans, we can pre-qualify you in as little as 5 minutes with no impact to your credit score.An equal housing lender. NMLS #10287.
