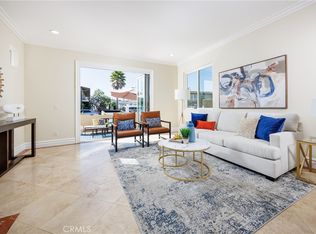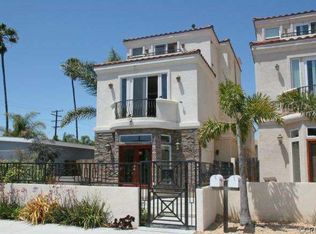Noor Altoma DRE #02126694 949-617-2875,
Innovate Realty, Inc.,
Cierra DeVille DRE #02048227 949-391-9545,
Innovate Realty, Inc.
207 Chicago Ave, Huntington Beach, CA 92648
Home value
$2,363,200
$2.17M - $2.58M
$8,438/mo
Loading...
Owner options
Explore your selling options
What's special
Zillow last checked: 8 hours ago
Listing updated: August 14, 2023 at 04:01pm
Noor Altoma DRE #02126694 949-617-2875,
Innovate Realty, Inc.,
Cierra DeVille DRE #02048227 949-391-9545,
Innovate Realty, Inc.
Wendy McGowan, DRE #01446983
Century 21 Masters
Elvia Oropeza, DRE #01852401
Century 21 Masters
Facts & features
Interior
Bedrooms & bathrooms
- Bedrooms: 3
- Bathrooms: 5
- Full bathrooms: 3
- 1/2 bathrooms: 2
- Main level bathrooms: 1
Heating
- Central
Cooling
- None
Appliances
- Included: Dishwasher, Gas Cooktop, Disposal, Gas Oven, Gas Range, Trash Compactor
- Laundry: Washer Hookup, Electric Dryer Hookup, Gas Dryer Hookup
Features
- Ceiling Fan(s), Separate/Formal Dining Room, Granite Counters, High Ceilings, Recessed Lighting, Two Story Ceilings, All Bedrooms Up, Jack and Jill Bath, Walk-In Closet(s)
- Flooring: Carpet, Tile, Wood
- Has fireplace: Yes
- Fireplace features: Family Room, Gas Starter, Kitchen, Primary Bedroom
- Common walls with other units/homes: No Common Walls
Interior area
- Total interior livable area: 3,065 sqft
Property
Parking
- Total spaces: 2
- Parking features: Driveway, Garage
- Attached garage spaces: 2
Accessibility
- Accessibility features: Accessible Doors
Features
- Levels: Three Or More
- Stories: 3
- Entry location: Ground Level
- Patio & porch: Concrete, Front Porch, Patio
- Pool features: None
- Spa features: None
- Fencing: Wood
- Has view: Yes
- View description: Neighborhood
Lot
- Size: 3,125 sqft
- Features: Street Level
Details
- Parcel number: 02420228
- Special conditions: Standard
Construction
Type & style
- Home type: SingleFamily
- Property subtype: Single Family Residence
Materials
- Copper Plumbing
- Roof: Tile
Condition
- New construction: No
- Year built: 2006
Utilities & green energy
- Sewer: Public Sewer
- Water: Public
Community & neighborhood
Security
- Security features: Carbon Monoxide Detector(s), Smoke Detector(s)
Community
- Community features: Dog Park, Water Sports
Location
- Region: Huntington Beach
- Subdivision: Downtown Area (Down)
Other
Other facts
- Listing terms: Cash,Cash to New Loan,Conventional,FHA,VA Loan
- Road surface type: Paved
Price history
| Date | Event | Price |
|---|---|---|
| 8/14/2023 | Sold | $1,970,000-6.1%$643/sqft |
Source: | ||
| 7/24/2023 | Pending sale | $2,099,000$685/sqft |
Source: | ||
| 7/18/2023 | Price change | $2,099,000-3.2%$685/sqft |
Source: | ||
| 6/23/2023 | Listed for sale | $2,168,000+22.1%$707/sqft |
Source: | ||
| 5/8/2023 | Listing removed | -- |
Source: Zillow Rentals | ||
Public tax history
| Year | Property taxes | Tax assessment |
|---|---|---|
| 2025 | -- | $2,009,400 +2% |
| 2024 | $22,034 +8.5% | $1,970,000 +8.7% |
| 2023 | $20,308 -18.4% | $1,811,520 +2% |
Find assessor info on the county website
Neighborhood: Downtown
Nearby schools
GreatSchools rating
- 8/10Agnes L. Smith Elementary SchoolGrades: K-5Distance: 1 mi
- 7/10Ethel Dwyer Middle SchoolGrades: 6-8Distance: 0.8 mi
- 9/10Huntington Beach High SchoolGrades: 9-12Distance: 1.2 mi
Schools provided by the listing agent
- Elementary: Smith
- Middle: Dwyer
- High: Huntington Beach
Source: CRMLS. This data may not be complete. We recommend contacting the local school district to confirm school assignments for this home.
Get a cash offer in 3 minutes
Find out how much your home could sell for in as little as 3 minutes with a no-obligation cash offer.
$2,363,200
Get a cash offer in 3 minutes
Find out how much your home could sell for in as little as 3 minutes with a no-obligation cash offer.
$2,363,200

