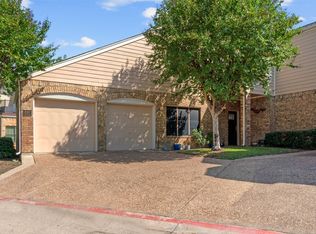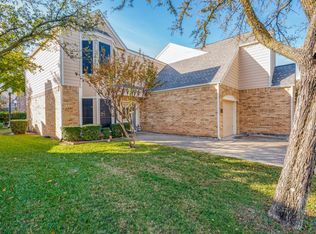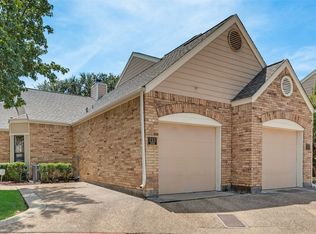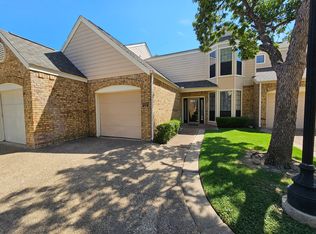Sold on 11/25/25
Price Unknown
207 Cimarron Trl APT 4, Irving, TX 75063
2beds
1,279sqft
Condominium
Built in 1985
-- sqft lot
$290,000 Zestimate®
$--/sqft
$1,994 Estimated rent
Home value
$290,000
$270,000 - $313,000
$1,994/mo
Zestimate® history
Loading...
Owner options
Explore your selling options
What's special
VALLEY RANCH CONDO! Twelve minutes to DFW Airport, pristine Valley Ranch is known for its quick convenient commute access via all major highways in the DFW metroplex. This freshly painted, updated condo is perfect for your cozy home. Granite countertops, Wood burning fireplace with built in shelves, Cathedral ceiling with decorative lighting, abundant natural light, Plantation shutters, French door opens to a back patio and access to the gated community pool. Unique Dining room atrium window, with new tempered glass, adds ambiance to the open downstairs living area. Both of the bedrooms are located upstairs, each has walk in closets and ensuite baths; providing additional privacy. This was an owner only occupied residence. Refrigerator, Washer and Dryer all convey with the property. Cimarron Recreation Center, Library, canals, walking trails, parks, restaurants and a variety of stores, are all nearby.
HOA covers exterior maintenance and blanket insurance, lawn care, water, sewer, trash pickup, cable and community sprinkler system,
Zillow last checked: 8 hours ago
Listing updated: November 25, 2025 at 01:54pm
Listed by:
Maryanne Pochyla 0623603 214-454-5354,
EXP REALTY 888-519-7431
Bought with:
Cari D'Avila
Fathom Realty LLC
Source: NTREIS,MLS#: 21020218
Facts & features
Interior
Bedrooms & bathrooms
- Bedrooms: 2
- Bathrooms: 3
- Full bathrooms: 2
- 1/2 bathrooms: 1
Primary bedroom
- Features: Ceiling Fan(s), Dual Sinks, En Suite Bathroom, Garden Tub/Roman Tub, Separate Shower, Walk-In Closet(s)
- Level: Second
- Dimensions: 2 x 2
Bedroom
- Features: Ceiling Fan(s), En Suite Bathroom, Garden Tub/Roman Tub, Walk-In Closet(s)
- Level: Second
- Dimensions: 2 x 2
Dining room
- Level: First
- Dimensions: 1 x 1
Half bath
- Level: First
- Dimensions: 1 x 1
Kitchen
- Features: Breakfast Bar, Built-in Features, Granite Counters, Pantry
- Level: First
- Dimensions: 1 x 1
Laundry
- Level: First
- Dimensions: 1 x 1
Living room
- Features: Built-in Features, Ceiling Fan(s), Fireplace
- Level: First
- Dimensions: 1 x 1
Heating
- Central, Electric
Cooling
- Central Air, Ceiling Fan(s), Electric
Appliances
- Included: Dryer, Dishwasher, Electric Oven, Electric Range, Disposal, Ice Maker, Microwave, Refrigerator, Vented Exhaust Fan, Washer
- Laundry: Washer Hookup, Dryer Hookup, ElectricDryer Hookup, Laundry in Utility Room
Features
- Built-in Features, Cathedral Ceiling(s), Decorative/Designer Lighting Fixtures, Double Vanity, Granite Counters, High Speed Internet, Multiple Master Suites, Open Floorplan, Pantry, Cable TV, Vaulted Ceiling(s), Walk-In Closet(s), Wired for Sound
- Flooring: Carpet, Luxury Vinyl Plank, Tile
- Windows: Bay Window(s), Shutters
- Has basement: No
- Number of fireplaces: 1
- Fireplace features: Living Room, Wood Burning
Interior area
- Total interior livable area: 1,279 sqft
Property
Parking
- Total spaces: 1
- Parking features: Garage Faces Front, Garage, Garage Door Opener
- Attached garage spaces: 1
Features
- Levels: Two
- Stories: 2
- Patio & porch: Front Porch, Patio, Covered
- Exterior features: Rain Gutters
- Pool features: None, Community
Lot
- Size: 5.42 Acres
Details
- Parcel number: 32030500000H00145
Construction
Type & style
- Home type: Condo
- Architectural style: Traditional
- Property subtype: Condominium
- Attached to another structure: Yes
Materials
- Brick
- Foundation: Slab
- Roof: Composition
Condition
- Year built: 1985
Utilities & green energy
- Sewer: Public Sewer
- Water: Public
- Utilities for property: Sewer Available, Water Available, Cable Available
Community & neighborhood
Security
- Security features: Smoke Detector(s)
Community
- Community features: Pool, Sidewalks, Trails/Paths, Community Mailbox
Location
- Region: Irving
- Subdivision: Barrington Court Condo
HOA & financial
HOA
- Has HOA: Yes
- HOA fee: $592 monthly
- Amenities included: Maintenance Front Yard
- Services included: All Facilities, Association Management, Insurance, Internet, Maintenance Grounds, Maintenance Structure, Sewer, Trash, Water
- Association name: Associa Princ Mgmt Group
- Association phone: 214-368-4030
Other
Other facts
- Listing terms: Cash,Conventional,FHA,VA Loan
Price history
| Date | Event | Price |
|---|---|---|
| 11/25/2025 | Sold | -- |
Source: NTREIS #21020218 | ||
| 11/6/2025 | Pending sale | $299,900$234/sqft |
Source: NTREIS #21020218 | ||
| 11/3/2025 | Contingent | $299,900$234/sqft |
Source: NTREIS #21020218 | ||
| 10/29/2025 | Listed for sale | $299,900$234/sqft |
Source: NTREIS #21020218 | ||
| 10/21/2025 | Contingent | $299,900$234/sqft |
Source: NTREIS #21020218 | ||
Public tax history
| Year | Property taxes | Tax assessment |
|---|---|---|
| 2024 | $1,359 +9.2% | $275,540 +30.6% |
| 2023 | $1,245 -10% | $211,040 |
| 2022 | $1,383 -5.8% | $211,040 |
Find assessor info on the county website
Neighborhood: Valley Ranch
Nearby schools
GreatSchools rating
- 6/10Landry Elementary SchoolGrades: PK-5Distance: 0.2 mi
- 5/10Bush Middle SchoolGrades: 6-8Distance: 1 mi
- 5/10Ranchview High SchoolGrades: 9-12Distance: 1 mi
Schools provided by the listing agent
- Elementary: Landry
- Middle: Bush
- High: Ranchview
- District: Carrollton-Farmers Branch ISD
Source: NTREIS. This data may not be complete. We recommend contacting the local school district to confirm school assignments for this home.
Get a cash offer in 3 minutes
Find out how much your home could sell for in as little as 3 minutes with a no-obligation cash offer.
Estimated market value
$290,000
Get a cash offer in 3 minutes
Find out how much your home could sell for in as little as 3 minutes with a no-obligation cash offer.
Estimated market value
$290,000



