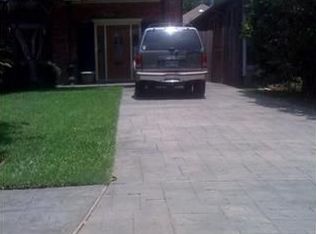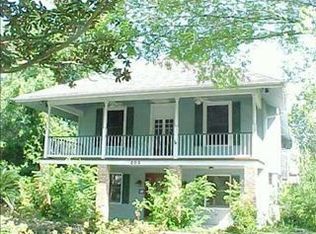Closed
Price Unknown
207 Codifer Blvd, Metairie, LA 70005
3beds
2,100sqft
Single Family Residence
Built in 1958
6,000 Square Feet Lot
$623,300 Zestimate®
$--/sqft
$2,310 Estimated rent
Maximize your home sale
Get more eyes on your listing so you can sell faster and for more.
Home value
$623,300
$561,000 - $692,000
$2,310/mo
Zestimate® history
Loading...
Owner options
Explore your selling options
What's special
Stop looking! This is the one! Nestled in the heart of highly sought-after Old Metairie, just one block off Metairie Road on the high ground of Metairie Ridge in Bonnabel Place, this charming single-family craftsman-style home is the perfect blend of character, comfort, and convenience. You’ll love being surrounded by beautiful places of worship, top-rated schools, and an array of neighborhood favorites — including restaurants, banks, groceries, a golf shop, and even the #1-ranked snowball stand in the Metairie/Orleans area!
This clapboard craftsman home features 3 bedrooms and 2 full baths, kitchen, dining room, den complete with vaulted ceiling and beautiful hard wood flooring in most rooms—NO carpet. The Kitchen appliances are less than 6 years old include refrigerator, gas stove, microwave, and dishwasher. This home has been lovingly maintained -new roof in 2021.New fencing in 2020. Remodeled kitchen, dining room, den in 2017.New air conditioning condenser 2018.Power by Entergy. Gas by Atmos Energy. There is also a very affordable flood insurance policy that can be assumed.
There are 2 gas fireplaces. Additionally, the house boasts a screened-in 150 sq ft rear porch as well as a spacious 20.5’ x 28’ concrete patio — great for entertaining. You will love the detached 6’ x 16’ storage building with electricity — perfect for a workshop, storage, or even a home office
This is a great opportunity to own a true gem in one of Metairie’s most desirable neighborhoods. Don’t miss your chance — schedule your showing today!
Zillow last checked: 8 hours ago
Listing updated: August 22, 2025 at 08:49am
Listed by:
Robin Stewart 504-251-7442,
LATTER & BLUM (LATT01)
Bought with:
Angela Murtagh
KELLER WILLIAMS REALTY 455-0100
Source: GSREIN,MLS#: 2512107
Facts & features
Interior
Bedrooms & bathrooms
- Bedrooms: 3
- Bathrooms: 2
- Full bathrooms: 2
Primary bedroom
- Description: Flooring: Tile
- Level: Lower
- Dimensions: 16.3 x 14.9
Bedroom
- Description: Flooring: Wood
- Level: Lower
- Dimensions: 13.3 x 13.5
Bedroom
- Description: Flooring: Wood
- Level: Lower
- Dimensions: 15.5 x 13.5
Dining room
- Description: Flooring: Wood
- Level: Lower
- Dimensions: 26.9 x 13.4
Dining room
- Description: Flooring: Wood
- Level: Lower
- Dimensions: 8.9 x 14.9
Family room
- Description: Flooring: Wood
- Level: Lower
- Dimensions: 14.7 x 14.9
Kitchen
- Description: Flooring: Tile
- Level: Lower
- Dimensions: 12.8 x 13.4
Heating
- Central
Cooling
- Central Air, 1 Unit
Appliances
- Included: Dishwasher, Microwave, Oven, Range
- Laundry: Washer Hookup, Dryer Hookup
Features
- Ceiling Fan(s), Carbon Monoxide Detector, Granite Counters, Stainless Steel Appliances
- Has fireplace: Yes
- Fireplace features: Wood Burning
Interior area
- Total structure area: 2,906
- Total interior livable area: 2,100 sqft
Property
Parking
- Parking features: Driveway, Two Spaces
Features
- Levels: One
- Stories: 1
- Patio & porch: Porch, Screened
- Exterior features: Enclosed Porch, Fence, Porch
Lot
- Size: 6,000 sqft
- Dimensions: 40 x 150
- Features: City Lot, Rectangular Lot
Details
- Parcel number: 0820005457
- Special conditions: None
Construction
Type & style
- Home type: SingleFamily
- Architectural style: Cottage
- Property subtype: Single Family Residence
Materials
- Wood Siding
- Foundation: Raised
- Roof: Shingle
Condition
- Excellent
- Year built: 1958
Utilities & green energy
- Sewer: Public Sewer
- Water: Public
Community & neighborhood
Security
- Security features: Smoke Detector(s)
Location
- Region: Metairie
Price history
| Date | Event | Price |
|---|---|---|
| 8/22/2025 | Sold | -- |
Source: | ||
| 7/23/2025 | Pending sale | $648,900$309/sqft |
Source: Latter and Blum #2512107 | ||
| 7/23/2025 | Contingent | $648,900$309/sqft |
Source: | ||
| 7/16/2025 | Listed for sale | $648,900-11.5%$309/sqft |
Source: | ||
| 4/18/2023 | Listing removed | -- |
Source: Owner | ||
Public tax history
| Year | Property taxes | Tax assessment |
|---|---|---|
| 2024 | $4,052 -4.2% | $39,650 |
| 2023 | $4,229 +2.7% | $39,650 |
| 2022 | $4,119 +7.7% | $39,650 |
Find assessor info on the county website
Neighborhood: Bonnabel Place
Nearby schools
GreatSchools rating
- 7/10Marie B. Riviere Elementary SchoolGrades: PK-5Distance: 2.1 mi
- 5/10J.D. Meisler Middle SchoolGrades: 6-8Distance: 2.5 mi
- 7/10Riverdale High SchoolGrades: 9-12Distance: 2.6 mi
Sell for more on Zillow
Get a free Zillow Showcase℠ listing and you could sell for .
$623,300
2% more+ $12,466
With Zillow Showcase(estimated)
$635,766
