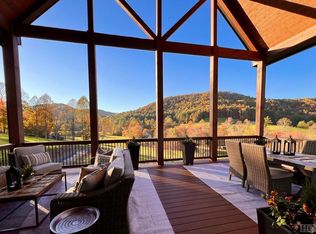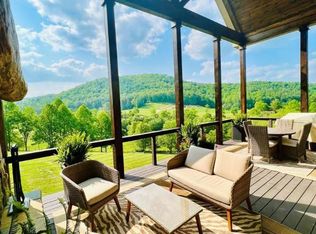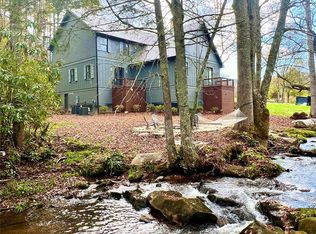Closed
$1,249,700
207 Comanche Rd, Cullowhee, NC 28723
4beds
3,534sqft
Single Family Residence
Built in 2025
1.5 Acres Lot
$1,268,400 Zestimate®
$354/sqft
$3,522 Estimated rent
Home value
$1,268,400
Estimated sales range
Not available
$3,522/mo
Zestimate® history
Loading...
Owner options
Explore your selling options
What's special
3 minutes from Lake Glenville and an easy 20 minute drive to Cashiers along the shores of Lake Glenville. BRAND NEW home with long range SUNSET MOUNTAIN VIEWS framed by a pasture, ponds, and a native trout stream. OPTION TO PURCHASE FULLY FURNISHED (ALL BRAND NEW FURNISHINGS) for an additional fee. (3 Finished levels 4 Bed 3.5 Bath) Finished +-3500 sq. ft. on a +-1.5-acre lot in an exclusive enclave of four rustic chic mountain homes. A 30’ glass wall, towering stone fireplaces. Expansive covered decks frame the serene landscape, with the stream’s murmur enhancing the ambiance from the main deck or master suite’s private balcony. Finished Terrace level with 10' ceilings perfect for teens/in-laws with separate bed/bath. W/Wet Bar and large TV/gathering/exercise room. WARRANTY INCLUDED!
open-concept design unites kitchen, dining area, and great room, flowing seamlessly to a covered outdoor living area with another majestic stone fireplace. Owner/Broker
Zillow last checked: 8 hours ago
Listing updated: September 08, 2025 at 05:35am
Listing Provided by:
Robert Carrino robcarrino@kw.com,
Keller Williams Great Smokies
Bought with:
Non Member
Canopy Administration
Source: Canopy MLS as distributed by MLS GRID,MLS#: 4272225
Facts & features
Interior
Bedrooms & bathrooms
- Bedrooms: 4
- Bathrooms: 4
- Full bathrooms: 3
- 1/2 bathrooms: 1
- Main level bedrooms: 1
Primary bedroom
- Features: Breakfast Bar, Cathedral Ceiling(s), Ceiling Fan(s), Computer Niche, En Suite Bathroom, Garden Tub, Open Floorplan, Split BR Plan, Storage, Vaulted Ceiling(s), Walk-In Closet(s), Walk-In Pantry, Wet Bar
- Level: Main
- Area: 182 Square Feet
- Dimensions: 14' 0" X 13' 0"
Heating
- Heat Pump
Cooling
- Central Air
Appliances
- Included: Bar Fridge, Dishwasher, Disposal, Exhaust Fan, Exhaust Hood, Gas Oven, Gas Range, Gas Water Heater, Propane Water Heater, Refrigerator, Refrigerator with Ice Maker
- Laundry: Electric Dryer Hookup, In Hall, Main Level
Features
- Breakfast Bar, Soaking Tub, Open Floorplan, Pantry, Walk-In Pantry, Wet Bar
- Flooring: Wood
- Doors: French Doors, Insulated Door(s)
- Windows: Insulated Windows
- Basement: Daylight,Exterior Entry,Finished
- Fireplace features: Family Room, Porch
Interior area
- Total structure area: 2,234
- Total interior livable area: 3,534 sqft
- Finished area above ground: 2,234
- Finished area below ground: 1,300
Property
Parking
- Total spaces: 4
- Parking features: Driveway
- Uncovered spaces: 4
Features
- Levels: Two
- Stories: 2
- Patio & porch: Covered, Deck, Front Porch, Rear Porch, Side Porch
- Has view: Yes
- View description: Long Range, Mountain(s)
Lot
- Size: 1.50 Acres
- Features: Hilly, Open Lot, Paved, Rolling Slope, Views
Details
- Parcel number: 7544567802
- Zoning: Residential
- Special conditions: Standard
Construction
Type & style
- Home type: SingleFamily
- Property subtype: Single Family Residence
Materials
- Fiber Cement, Hardboard Siding, Stone
Condition
- New construction: Yes
- Year built: 2025
Details
- Builder name: Whitewater
Utilities & green energy
- Sewer: Septic Installed
- Water: Community Well
Community & neighborhood
Location
- Region: Cullowhee
- Subdivision: None
Other
Other facts
- Road surface type: Asphalt, Paved
Price history
| Date | Event | Price |
|---|---|---|
| 9/5/2025 | Sold | $1,249,700$354/sqft |
Source: | ||
| 8/15/2025 | Pending sale | $1,249,700$354/sqft |
Source: | ||
| 8/15/2025 | Contingent | $1,249,700$354/sqft |
Source: HCMLS #1000663 Report a problem | ||
| 7/28/2025 | Price change | $1,249,700-3.7%$354/sqft |
Source: HCMLS #1000663 Report a problem | ||
| 7/16/2025 | Price change | $1,297,700-3.8%$367/sqft |
Source: | ||
Public tax history
Tax history is unavailable.
Neighborhood: 28723
Nearby schools
GreatSchools rating
- 5/10Blue Ridge SchoolGrades: PK-6Distance: 5.7 mi
- 4/10Blue Ridge Virtual Early CollegeGrades: 7-12Distance: 5.7 mi
- 7/10Jackson Co Early CollegeGrades: 9-12Distance: 11.7 mi
Schools provided by the listing agent
- Elementary: Blue Ridge
- Middle: Blue Ridge
Source: Canopy MLS as distributed by MLS GRID. This data may not be complete. We recommend contacting the local school district to confirm school assignments for this home.
Get pre-qualified for a loan
At Zillow Home Loans, we can pre-qualify you in as little as 5 minutes with no impact to your credit score.An equal housing lender. NMLS #10287.
Sell for more on Zillow
Get a Zillow Showcase℠ listing at no additional cost and you could sell for .
$1,268,400
2% more+$25,368
With Zillow Showcase(estimated)$1,293,768


