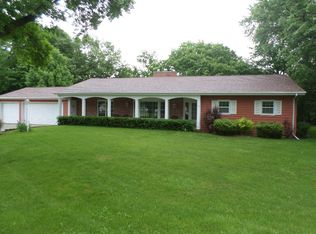A stunning remodel job was done on this home in 2003. With 3 complete levels of living, this home offers great living space and is an entertainers dream. Features include a beautiful kitchen, main floor master bedroom with beautiful master bath, main floor office & nice mud room. The upper level has 4 bedrooms and 2 baths along with a nice den/TV room. The walk out lower level offers a 2nd kitchen, family room with gas fireplace, 3/4 bath and laundry. There is a triple attached garage & a double detached garage and a beautiful outdoor area with a built in fireplace and grill.
This property is off market, which means it's not currently listed for sale or rent on Zillow. This may be different from what's available on other websites or public sources.
