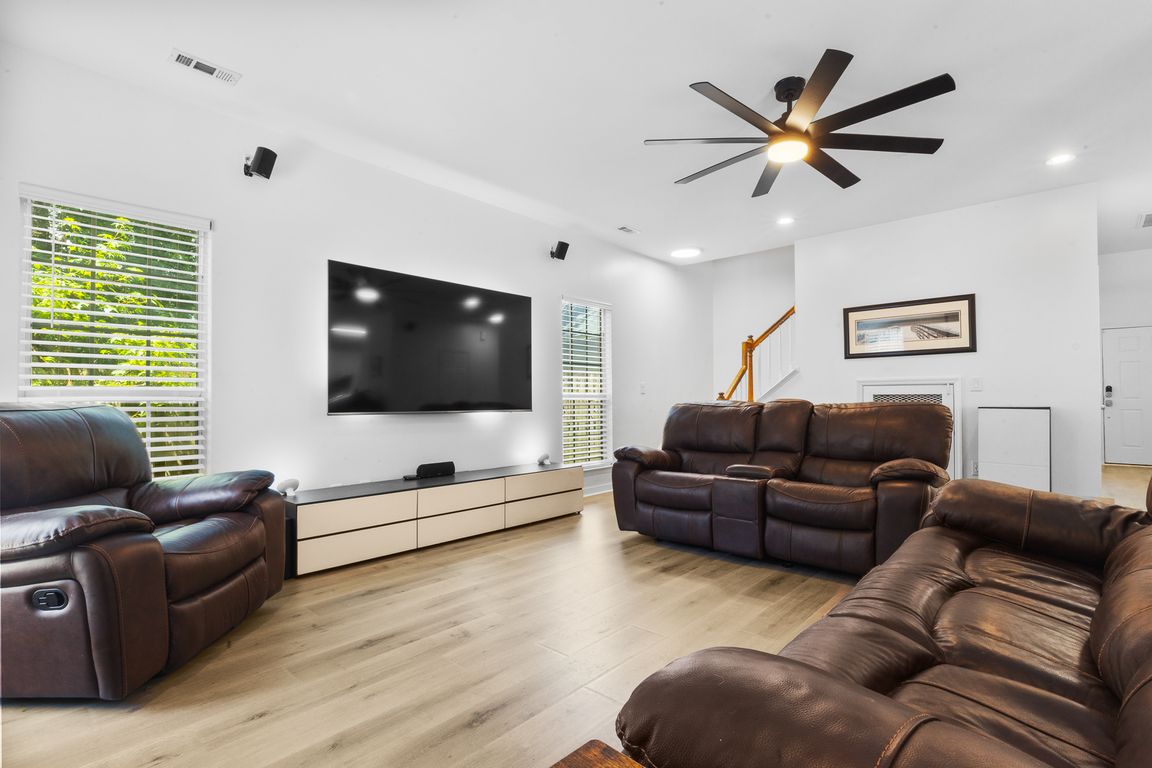
ActivePrice cut: $12K (11/19)
$428,000
5beds
2,954sqft
207 Curico Ln, Summerville, SC 29483
5beds
2,954sqft
Single family residence
Built in 2003
9,583 sqft
2 Attached garage spaces
$145 price/sqft
What's special
Gas fireplacePlum creek poolGarden tubLeaf guard guttersHuge cul-de-sac lotAll brick frontTile backsplash
5 bedroom, 2 & 1/2 baths, completely updated home on a huge cul-de-sac lot that has it all. A spacious formal dining room, dedicated office & more! Loaded with great features throughout including gorgeous flooring (no carpet), 9ft smooth ceilings, recessed lighting, all smart fixtures/plugs/thermostats, fans in every room, ...
- 129 days |
- 760 |
- 59 |
Likely to sell faster than
Source: CTMLS,MLS#: 25020127
Travel times
Living Room
Kitchen
Dining Room
Zillow last checked: 8 hours ago
Listing updated: November 21, 2025 at 07:35am
Listed by:
Keller Williams Realty Charleston West Ashley
Source: CTMLS,MLS#: 25020127
Facts & features
Interior
Bedrooms & bathrooms
- Bedrooms: 5
- Bathrooms: 3
- Full bathrooms: 2
- 1/2 bathrooms: 1
Rooms
- Room types: Family Room, Great Room, Office, Dining Room, Eat-In-Kitchen, Family, Great, Other (Use Remarks), Pantry, Separate Dining, Study
Heating
- Central, Natural Gas, See Remarks
Cooling
- Attic Fan
Appliances
- Laundry: Electric Dryer Hookup, Washer Hookup
Features
- Ceiling - Smooth, Tray Ceiling(s), High Ceilings, Garden Tub/Shower, Kitchen Island, See Remarks, Walk-In Closet(s), Ceiling Fan(s), Eat-in Kitchen, Other, Pantry
- Flooring: Ceramic Tile, Laminate, Luxury Vinyl, Other, Vinyl
- Doors: Some Storm Door(s)
- Windows: Storm Window(s)
- Number of fireplaces: 1
- Fireplace features: Family Room, Gas Log, Great Room, Living Room, One, Other
Interior area
- Total structure area: 2,954
- Total interior livable area: 2,954 sqft
Property
Parking
- Total spaces: 2
- Parking features: Garage, Attached, Other, Garage Door Opener
- Attached garage spaces: 2
Features
- Levels: Two,Other (Use Remarks)
- Stories: 2
- Entry location: Ground Level
- Patio & porch: Patio, Front Porch
- Exterior features: Other, Rain Gutters
- Fencing: Privacy,Wood
Lot
- Size: 9,583.2 Square Feet
- Features: 0 - .5 Acre, Cul-De-Sac, High
Details
- Additional structures: Shed(s), Workshop
- Parcel number: 1281601017000
Construction
Type & style
- Home type: SingleFamily
- Architectural style: Contemporary,Craftsman,Traditional
- Property subtype: Single Family Residence
Materials
- See Remarks, Vinyl Siding
- Foundation: Slab
Condition
- New construction: No
- Year built: 2003
Utilities & green energy
- Sewer: Public Sewer
- Water: Public
- Utilities for property: Berkeley Elect Co-Op, Dorchester Cnty Water and Sewer Dept, Dorchester Cnty Water Auth
Community & HOA
Community
- Features: Other, Park, Pool, Trash, Walk/Jog Trails
- Subdivision: Plum Creek
Location
- Region: Summerville
Financial & listing details
- Price per square foot: $145/sqft
- Tax assessed value: $429,301
- Date on market: 7/22/2025
- Listing terms: Any,Cash,Conventional,FHA,State Housing Authority,VA Loan