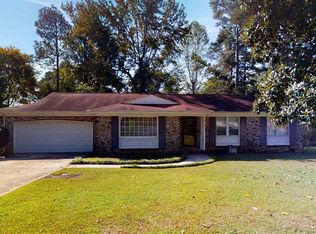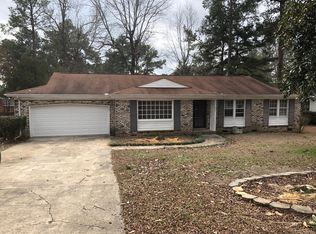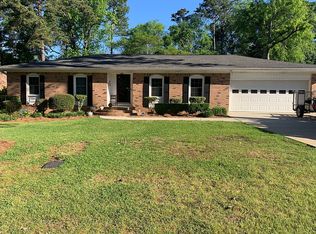Updated ranch in highly desirable LEX/RICH 5 school district. This 3 bedroom, 2 bath house has lots of living/family space inside as well as a spacious yard and deck; perfect for SC fall evenings. Backyard is open and flat, wonderful for yard games. The yard is fully fenced for privacy and safety of children and pets! The eat-in kitchen has all stainless steel appliances and granite counter tops. It is perfectly located between the dining room and great room. The fireplace and beams in the great room make for a cozy place to read a book or watch a football game. Master bedroom has an en-suite and his and her closets. There are two additional bedrooms that share a full bathroom. This house has been well-maintained, recently painted, comes with a twelve month home warranty and is move-in ready! Waiting for someone to make it into their own home. Check this one of a kind property out today!!!
This property is off market, which means it's not currently listed for sale or rent on Zillow. This may be different from what's available on other websites or public sources.


