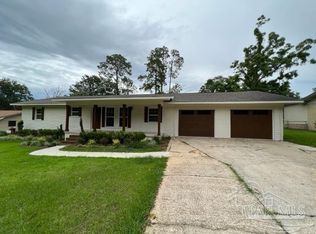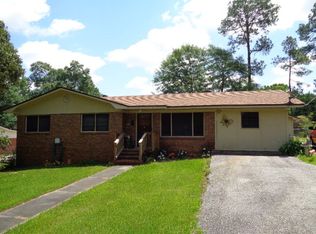Sold for $225,000 on 11/26/24
$225,000
207 Diamond Ave, Atmore, AL 36502
3beds
1,944sqft
Single Family Residence
Built in 1960
0.35 Acres Lot
$230,900 Zestimate®
$116/sqft
$1,770 Estimated rent
Home value
$230,900
Estimated sales range
Not available
$1,770/mo
Zestimate® history
Loading...
Owner options
Explore your selling options
What's special
This Turn Key Ready to Show Home has everything you need to kick back & relax! This Brick Beauty is Immaculate and located on a very private corner lot. The attached double garage with added storage closets are adjacent to the kitchen entrance for convenience along with a big back porch for outdoor entertaining. The fenced back yard includes an additional 33'x20' enclosed garage/shop. Inside, everything has been remodeled and updated including kitchen counters, cabinets, appliances, new LVP flooring, lighting, painting, & updated bathrooms too! Metal Roof and HVAC system have been replaced in recent years as well! The front entry has a large foyer leading to the spacious living room with wood burning fireplace, new flooring, and built-in cabinets & bookshelves. The oversized kitchen & dining area is a favorite gathering spot and adjoins the family room as well. The bedrooms are each adequately sized with plenty of closet space and adjacent to the updated bathroom. The master bedroom with two closets has an en-suite bath with jetted tub & double vanity. Lots to See & Enjoy Here. Make Your Showing Appointment Soon!! ALL SQ. FOOTAGE AND DIMENSIONS ARE APPROXIMATE AND IS THE BUYER'S
Zillow last checked: 8 hours ago
Listing updated: November 26, 2024 at 01:34pm
Listed by:
Debbie Rowell 251-294-6999,
SOUTHERN REAL ESTATE,
David Dobson 850-637-4227,
SOUTHERN REAL ESTATE
Bought with:
David Dobson
SOUTHERN REAL ESTATE
Source: PAR,MLS#: 615066
Facts & features
Interior
Bedrooms & bathrooms
- Bedrooms: 3
- Bathrooms: 3
- Full bathrooms: 2
- 1/2 bathrooms: 1
Primary bedroom
- Level: First
- Area: 187.6
- Dimensions: 14 x 13.4
Bedroom
- Level: First
- Area: 140
- Dimensions: 14 x 10
Bedroom 1
- Level: First
- Area: 168
- Dimensions: 14 x 12
Primary bathroom
- Level: First
- Area: 144
- Dimensions: 12 x 12
Bathroom
- Level: Second
- Area: 72
- Dimensions: 8 x 9
Family room
- Level: First
- Area: 288
- Dimensions: 16 x 18
Kitchen
- Level: First
- Area: 364
- Dimensions: 28 x 13
Living room
- Level: First
- Area: 264
- Dimensions: 22 x 12
Heating
- Heat Pump
Cooling
- Heat Pump, Ceiling Fan(s)
Appliances
- Included: Electric Water Heater, Microwave
- Laundry: Inside, W/D Hookups
Features
- Ceiling Fan(s), High Speed Internet
- Flooring: Tile, Carpet
- Windows: Drapes
- Has basement: No
Interior area
- Total structure area: 1,944
- Total interior livable area: 1,944 sqft
Property
Parking
- Total spaces: 2
- Parking features: 2 Car Garage, Garage Door Opener
- Garage spaces: 2
Features
- Levels: One
- Stories: 1
- Patio & porch: Covered, Porch
- Pool features: None
- Fencing: Partial
- Frontage length: Water Frontage(0)
Lot
- Size: 0.35 Acres
- Dimensions: 100x150
- Features: Central Access, Corner Lot
Details
- Parcel number: 2609301012004.000
- Zoning description: City,Res Single
Construction
Type & style
- Home type: SingleFamily
- Architectural style: Traditional
- Property subtype: Single Family Residence
Materials
- Brick
- Foundation: Off Grade
- Roof: Metal
Condition
- Resale
- New construction: No
- Year built: 1960
Utilities & green energy
- Electric: Circuit Breakers
- Sewer: Public Sewer
- Water: Public
- Utilities for property: Cable Available
Green energy
- Energy efficient items: Heat Pump, Insulation, Insulated Walls, Ridge Vent
Community & neighborhood
Security
- Security features: Security System
Location
- Region: Atmore
- Subdivision: None
HOA & financial
HOA
- Has HOA: No
- Services included: None
Other
Other facts
- Road surface type: Paved
Price history
| Date | Event | Price |
|---|---|---|
| 11/26/2024 | Sold | $225,000$116/sqft |
Source: | ||
| 10/18/2024 | Pending sale | $225,000$116/sqft |
Source: | ||
| 11/3/2023 | Price change | $225,000-10%$116/sqft |
Source: | ||
| 3/29/2023 | Price change | $249,900-2%$129/sqft |
Source: | ||
| 8/26/2022 | Listed for sale | $254,900+4.1%$131/sqft |
Source: | ||
Public tax history
| Year | Property taxes | Tax assessment |
|---|---|---|
| 2024 | $627 -14% | $12,540 -13.9% |
| 2023 | $729 +8.8% | $14,570 +28.4% |
| 2022 | $670 +18% | $11,350 |
Find assessor info on the county website
Neighborhood: 36502
Nearby schools
GreatSchools rating
- 7/10Rachel Patterson Elementary SchoolGrades: PK-3Distance: 0.2 mi
- 7/10Escambia Co Middle SchoolGrades: 4-8Distance: 1.9 mi
- 1/10Escambia Co High SchoolGrades: 9-12Distance: 1.4 mi
Schools provided by the listing agent
- Elementary: Local School In County
- Middle: LOCAL SCHOOL IN COUNTY
- High: Local School In County
Source: PAR. This data may not be complete. We recommend contacting the local school district to confirm school assignments for this home.

Get pre-qualified for a loan
At Zillow Home Loans, we can pre-qualify you in as little as 5 minutes with no impact to your credit score.An equal housing lender. NMLS #10287.
Sell for more on Zillow
Get a free Zillow Showcase℠ listing and you could sell for .
$230,900
2% more+ $4,618
With Zillow Showcase(estimated)
$235,518
