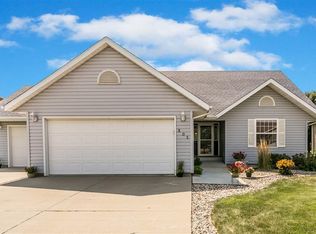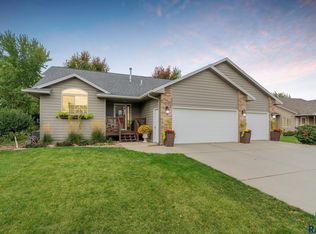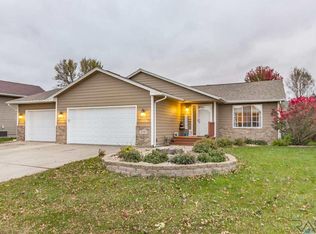Spectacular, Award Winning, multi-level home. Open floor plan. 4 bedroom, 3 bath. Andersen windows, large foyer, gorgeous dark oak column with glass display case in living room. Snack bar in kitchen. All top of the line stainless steel appliances featuring a double oven. Family room features beautiful French doors and fireplace. Triple insulated garage. Underground sprinkler system. New cement edge landscaping, maintenance free deck and porch, exterior paint, and shingles. ROOM DIMENSIONS: Living room 13x19 Open, Bright Dining Room 11x13 Oak Floors Kitchen 11x10 Custom Oak Master Bedroom 12x14 WI Closet/Bat Bedroom Two 10x14 Dbl Closet Bedroom Three 10x11 Dbl Closet Family Room 13x22 Bright Bedroom 4 13x20 Sngl Closet UPDATES: Water Heater 2010 Karastan Carpet 2011 GE Profile Appliances 2012 Washer/Dryer 2013 Air Conditioner 2013 Porch and Deck 2014 Exterior Paint 2014 Shingles 2014 Cement Edging (Landscape) 2014 Ducts Cleaned: 2014
This property is off market, which means it's not currently listed for sale or rent on Zillow. This may be different from what's available on other websites or public sources.



