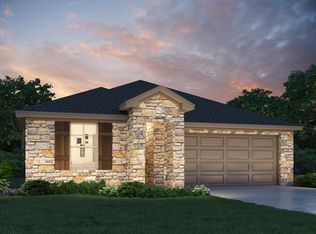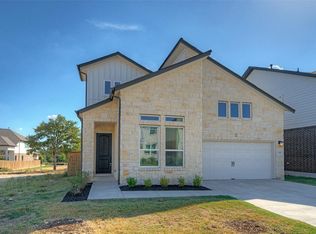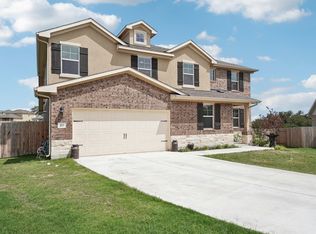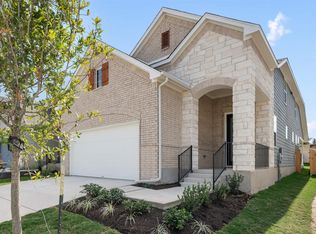Welcome to 207 El Capitan Loop in the highly sought-after Big Sky Ranch community in Dripping Springs, TX. This spacious 5-bedroom, 3-bathroom home offers 2,586 sq. ft. of thoughtfully designed living space on a .17-acre lot, perfectly blending comfort, functionality, and location. Step inside to an open-concept floor plan where the kitchen, dining, and living areas flow seamlessly together, filled with abundant natural light. The kitchen features modern finishes, ample storage, and a large island ideal for gathering and entertaining. Upstairs, a versatile layout includes multiple bedrooms and flexible spaces that work well for a home office, playroom, or guest retreat. The backyard is a true highlight, featuring raised garden beds, a playscape, and peaceful views backing to open space with no immediate rear neighbors for added privacy. There’s also a spacious 2-car garage and a low-maintenance lot with plenty of room to relax, play, or entertain outdoors. Big Sky Ranch residents enjoy exceptional amenities including a community pool, neighborhood parks, and miles of walking trails, all within walking distance of Downtown Dripping Springs and historic Mercer Street. The home is move-in ready and ideally located near local dining, shopping, breweries, and award-winning Dripping Springs ISD schools. With its bright and open design, flexible living spaces, and prime location, 207 El Capitan Loop offers the perfect combination of modern amenities and small-town charm. This home is an excellent fit for families, multigenerational living, or anyone seeking both comfort and convenience in the heart of Dripping Springs.
Active
Price cut: $20K (11/11)
$449,999
207 El Capitan Loop, Dripping Springs, TX 78620
5beds
2,586sqft
Est.:
Single Family Residence
Built in 2023
7,405.2 Square Feet Lot
$-- Zestimate®
$174/sqft
$50/mo HOA
What's special
Modern finishesLow-maintenance lotOpen-concept floor planAbundant natural lightFlexible spacesFlexible living spacesRaised garden beds
- 65 days |
- 660 |
- 67 |
Zillow last checked: 8 hours ago
Listing updated: November 24, 2025 at 02:24pm
Listed by:
Garrett Beem (512) 327-7800,
NestHaven Properties (512) 327-7800,
Cody Johnson (512) 781-4499,
NestHaven Properties
Source: Unlock MLS,MLS#: 5979635
Tour with a local agent
Facts & features
Interior
Bedrooms & bathrooms
- Bedrooms: 5
- Bathrooms: 3
- Full bathrooms: 3
- Main level bedrooms: 2
Heating
- Central
Cooling
- Ceiling Fan(s), Central Air
Appliances
- Included: Cooktop, Microwave, Oven
Features
- Bookcases, Breakfast Bar, Ceiling Fan(s), High Ceilings, Double Vanity, Electric Dryer Hookup, Eat-in Kitchen, French Doors, Kitchen Island, Open Floorplan, Pantry, Primary Bedroom on Main, Recessed Lighting, Walk-In Closet(s), Washer Hookup
- Flooring: Carpet, Tile
- Windows: Screens
Interior area
- Total interior livable area: 2,586 sqft
Video & virtual tour
Property
Parking
- Total spaces: 2
- Parking features: Attached, Garage
- Attached garage spaces: 2
Accessibility
- Accessibility features: None
Features
- Levels: Two
- Stories: 2
- Patio & porch: Covered, Patio
- Exterior features: None
- Pool features: None
- Fencing: Fenced, Privacy, Wood
- Has view: Yes
- View description: Hill Country, Trees/Woods
- Waterfront features: None
Lot
- Size: 7,405.2 Square Feet
- Features: Back Yard, Level, Trees-Medium (20 Ft - 40 Ft)
Details
- Additional structures: None
- Parcel number: 1103960045021004
- Special conditions: Standard
Construction
Type & style
- Home type: SingleFamily
- Property subtype: Single Family Residence
Materials
- Foundation: Slab
- Roof: Composition
Condition
- Resale
- New construction: No
- Year built: 2023
Utilities & green energy
- Sewer: Public Sewer
- Water: Public
- Utilities for property: Electricity Connected, Sewer Connected, Water Connected
Community & HOA
Community
- Features: Common Grounds, Playground, Pool
- Subdivision: Big Sky Ranch Ph 3 At Dripping Spgs
HOA
- Has HOA: Yes
- Services included: Common Area Maintenance
- HOA fee: $50 monthly
- HOA name: Big Sky Ranch
Location
- Region: Dripping Springs
Financial & listing details
- Price per square foot: $174/sqft
- Tax assessed value: $498,650
- Annual tax amount: $9,139
- Date on market: 10/7/2025
- Listing terms: Cash,Conventional,FHA,VA Loan
- Electric utility on property: Yes
Estimated market value
Not available
Estimated sales range
Not available
Not available
Price history
Price history
| Date | Event | Price |
|---|---|---|
| 11/11/2025 | Price change | $449,999-4.3%$174/sqft |
Source: | ||
| 10/7/2025 | Listed for sale | $469,999-2.1%$182/sqft |
Source: | ||
| 10/1/2025 | Listing removed | $480,000$186/sqft |
Source: | ||
| 6/19/2025 | Listed for sale | $480,000$186/sqft |
Source: | ||
Public tax history
Public tax history
| Year | Property taxes | Tax assessment |
|---|---|---|
| 2025 | -- | $498,650 -4.9% |
| 2024 | $9,139 +338.6% | $524,190 +323.1% |
| 2023 | $2,084 | $123,900 |
Find assessor info on the county website
BuyAbility℠ payment
Est. payment
$2,963/mo
Principal & interest
$2179
Property taxes
$577
Other costs
$207
Climate risks
Neighborhood: 78620
Nearby schools
GreatSchools rating
- 8/10Dripping Springs Elementary SchoolGrades: PK-5Distance: 1.2 mi
- 7/10Dripping Springs Middle SchoolGrades: 6-8Distance: 2.9 mi
- 7/10Dripping Springs High SchoolGrades: 9-12Distance: 1.9 mi
Schools provided by the listing agent
- Elementary: WildwoodSprings
- Middle: Dripping Springs Middle
- High: Dripping Springs
- District: Dripping Springs ISD
Source: Unlock MLS. This data may not be complete. We recommend contacting the local school district to confirm school assignments for this home.
- Loading
- Loading





