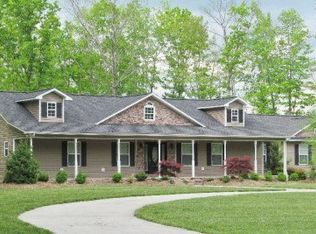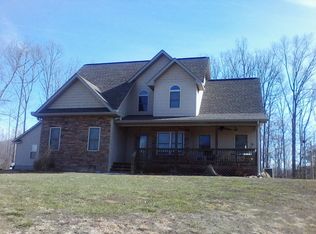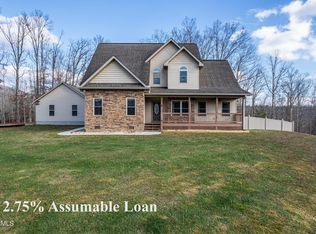Incredible home on 5 beautiful acres! This 3 years young home features top of the line everything! Custom Brick & Dry Stack Stone, Alside Premium Prodigy Siding, handcrafted Front door with side and upper lights, Dimensional Shingles, Anderson Silver Line Dual pane windows. Inside you will find Chef's kitchen with extra wide double ovens, gas cooktop in island with extra storage and seating for up to 6. Huge walk in pantry and grilling deck off kitchen! Great Room wish stacked stone FP, formal dining area and huge covered back deck with views! Master Suite is fabulous with walk in closet and big bath. Upstairs find 2 bedrooms, loft and full bath. Basement partially finished for a rec room and utility room. Detached RV/Workshop/Garage. You just have to tour this one! Buyer to verify info.
This property is off market, which means it's not currently listed for sale or rent on Zillow. This may be different from what's available on other websites or public sources.


