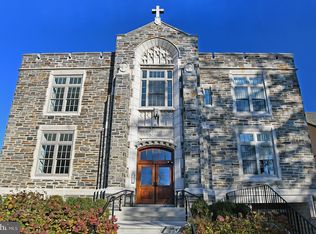Come and see the charm of this 1890 Walk-to-Narberth Victorian that has been lovingly updated, renovated, and expanded. Perched above the street, this stone and cedar shingle masterpiece boasts incredible amounts of natural light and even includes a private garden in the back. This turn-key property contains new windows, updated electric, an in-ground irrigation system, upgraded insulation, and much much more. Enter through the covered porch and beautifully striking front door into a classic entrance hall. Just ahead is the gorgeous updated centerpiece Chef’s Kitchen, complete with stainless steel appliances, marble countertops, and an oversized pantry. The Kitchen is open to the Sunny Breakfast Room overlooking the gardens as well as allowing direct access to the formal Dining Room. The living spaces graciously flow one into the next, all with beautiful hardwood floors, classically ornate millwork, and custom cherry and marble built-ins. Renovation of the 1st floor which included the kitchen, family room, and breakfast room, was specifically built to include the potential for easy conversion to a first-floor bedroom, including full bath. Exit the breakfast room onto the back patio and enter a serene oasis with numerous seasonal plantings and access to potential parking. The 2nd floor includes an expanded primary suite (two bedrooms were combined) with connected sunroom, changing area, and extensive closet-space. A large hallway bath with double sinks and tub compliment the additional two bright bedrooms on this level. The third floor is effectively its own private suite with full bath and 4th bedroom large enough to accommodate a home office. Enjoy wonderful community living with a VERY short stroll to downtown Narberth with its Ice Cream Parlor, French Bakery, Cheese Shop, Pizza Place, Movie Theater, Train Station, Playground, Fields, Courts, Oversized Stop Sign, numerous fabulous restaurants, and unique shopping options. With award-winning Lower Merion Schools and a short commute to Center City, you do not want to miss this opportunity.
This property is off market, which means it's not currently listed for sale or rent on Zillow. This may be different from what's available on other websites or public sources.

