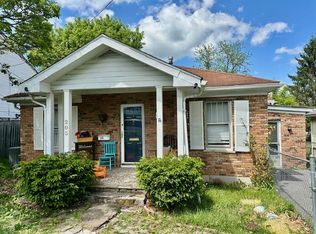Cozy 4 bedroom, 1 bath home located on a quiet street that is conveniently located near downtown, and WVU tech. Fenced in yard and covered back patio is great for children and animals. Basement is nice for a large storage area. Perfect for a starter home, Must see to appreciate! Owner needs 24 hour notice for showing. Dog might be kept in the first room on the right hand side, don't open the door
This property is off market, which means it's not currently listed for sale or rent on Zillow. This may be different from what's available on other websites or public sources.

