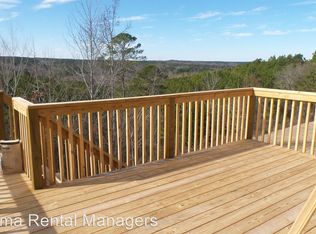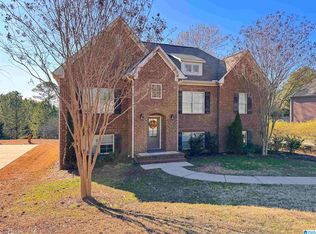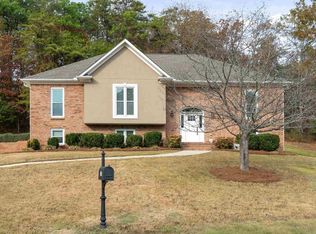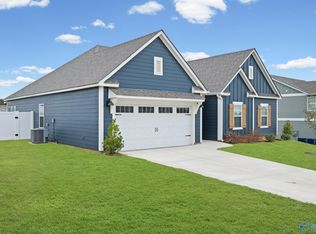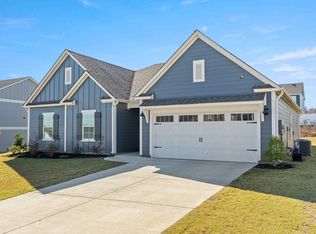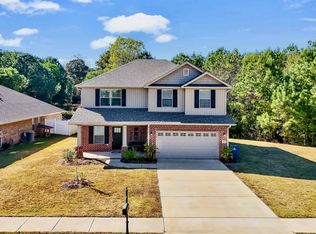This gorgeous freshly painted 4 bedroom 3 bathroom brick home with 2 car garage. The generous layout offers a spacious living area which allows you to look upon the kitchen showcasing granite countertops, bar and pantry into the open formal dining area. Enjoy a cup of coffee or simply entertain guest with the beautiful views and serene lifestyle by opening the double french doors that leads you to your private back deck from the living area. Your Master bedroom features trey ceilings and suite with double vanity, shower and linen closet which leads into a walk in closet with shelving. Also offered upstairs is one bedroom with closet and full bathroom. Additional two bedrooms with closets and one full bathroom located downstairs with a laundry room and storage closet. Grande View Estates offers amenities such as community pool, tennis courts, playground, walking trail, and side walks. Schedule a showing today !
For sale
Price cut: $5.1K (9/27)
$369,900
207 Grande View Pkwy, Maylene, AL 35114
4beds
2,002sqft
Est.:
Single Family Residence
Built in 2017
0.28 Acres Lot
$367,400 Zestimate®
$185/sqft
$20/mo HOA
What's special
Formal dining areaWalk in closetTrey ceilingsDouble vanityPrivate back deckBrick homeDouble french doors
- 186 days |
- 1,114 |
- 67 |
Zillow last checked: 8 hours ago
Listing updated: 15 hours ago
Listed by:
Orit Menaker CELL:2058621013,
Sweet HOMElife Real Estate,
Alexandria Pickle 205-460-2193,
Sweet HOMElife Real Estate
Source: GALMLS,MLS#: 21421577
Tour with a local agent
Facts & features
Interior
Bedrooms & bathrooms
- Bedrooms: 4
- Bathrooms: 3
- Full bathrooms: 3
Rooms
- Room types: Bedroom, Dining Room, Kitchen, Master Bedroom
Primary bedroom
- Level: First
Bedroom 1
- Level: Basement
Dining room
- Level: First
Kitchen
- Features: Stone Counters
- Level: First
Living room
- Level: First
Basement
- Area: 1363
Heating
- Central
Cooling
- Central Air
Appliances
- Included: Dishwasher, Microwave, Electric Oven, Refrigerator, Stainless Steel Appliance(s), Electric Water Heater
- Laundry: Electric Dryer Hookup, Washer Hookup, In Basement, Laundry Room, Laundry (ROOM), Yes
Features
- Recessed Lighting, Smooth Ceilings, Tray Ceiling(s), Separate Shower, Double Vanity, Tub/Shower Combo
- Flooring: Carpet, Laminate, Tile
- Basement: Full,Partially Finished,Daylight
- Attic: Walk-In,Yes
- Has fireplace: No
Interior area
- Total interior livable area: 2,002 sqft
- Finished area above ground: 1,363
- Finished area below ground: 639
Video & virtual tour
Property
Parking
- Total spaces: 2
- Parking features: Attached, Driveway, Garage Faces Side
- Attached garage spaces: 2
- Has uncovered spaces: Yes
Features
- Levels: One,Split Foyer
- Stories: 1
- Patio & porch: Open (DECK), Deck
- Exterior features: None
- Pool features: In Ground, Community
- Has view: Yes
- View description: None
- Waterfront features: No
Lot
- Size: 0.28 Acres
Details
- Parcel number: 235160001019.121
- Special conditions: N/A
Construction
Type & style
- Home type: SingleFamily
- Property subtype: Single Family Residence
Materials
- Brick
- Foundation: Basement
Condition
- Year built: 2017
Utilities & green energy
- Water: Public
- Utilities for property: Sewer Connected, Underground Utilities
Community & HOA
Community
- Subdivision: Grande View Estates
HOA
- Has HOA: Yes
- Amenities included: Other
- HOA fee: $235 annually
Location
- Region: Maylene
Financial & listing details
- Price per square foot: $185/sqft
- Tax assessed value: $340,900
- Annual tax amount: $3,682
- Price range: $369.9K - $369.9K
- Date on market: 6/10/2025
Estimated market value
$367,400
$349,000 - $386,000
$1,941/mo
Price history
Price history
| Date | Event | Price |
|---|---|---|
| 9/27/2025 | Price change | $369,900-1.4%$185/sqft |
Source: | ||
| 6/23/2025 | Listed for sale | $375,000+652.3%$187/sqft |
Source: | ||
| 3/28/2016 | Sold | $49,850$25/sqft |
Source: Public Record Report a problem | ||
Public tax history
Public tax history
| Year | Property taxes | Tax assessment |
|---|---|---|
| 2025 | $3,682 +1.2% | $68,180 +1.2% |
| 2024 | $3,636 +2.9% | $67,340 +2.9% |
| 2023 | $3,534 +18.9% | $65,440 +18.9% |
Find assessor info on the county website
BuyAbility℠ payment
Est. payment
$2,099/mo
Principal & interest
$1817
Property taxes
$133
Other costs
$149
Climate risks
Neighborhood: 35114
Nearby schools
GreatSchools rating
- 6/10Thompson Intermediate SchoolGrades: 4-5Distance: 1.3 mi
- 7/10Thompson Middle SchoolGrades: 6-8Distance: 1.7 mi
- 7/10Thompson High SchoolGrades: 9-12Distance: 1.5 mi
Schools provided by the listing agent
- Elementary: Creek View
- Middle: Thompson
- High: Thompson
Source: GALMLS. This data may not be complete. We recommend contacting the local school district to confirm school assignments for this home.
- Loading
- Loading
