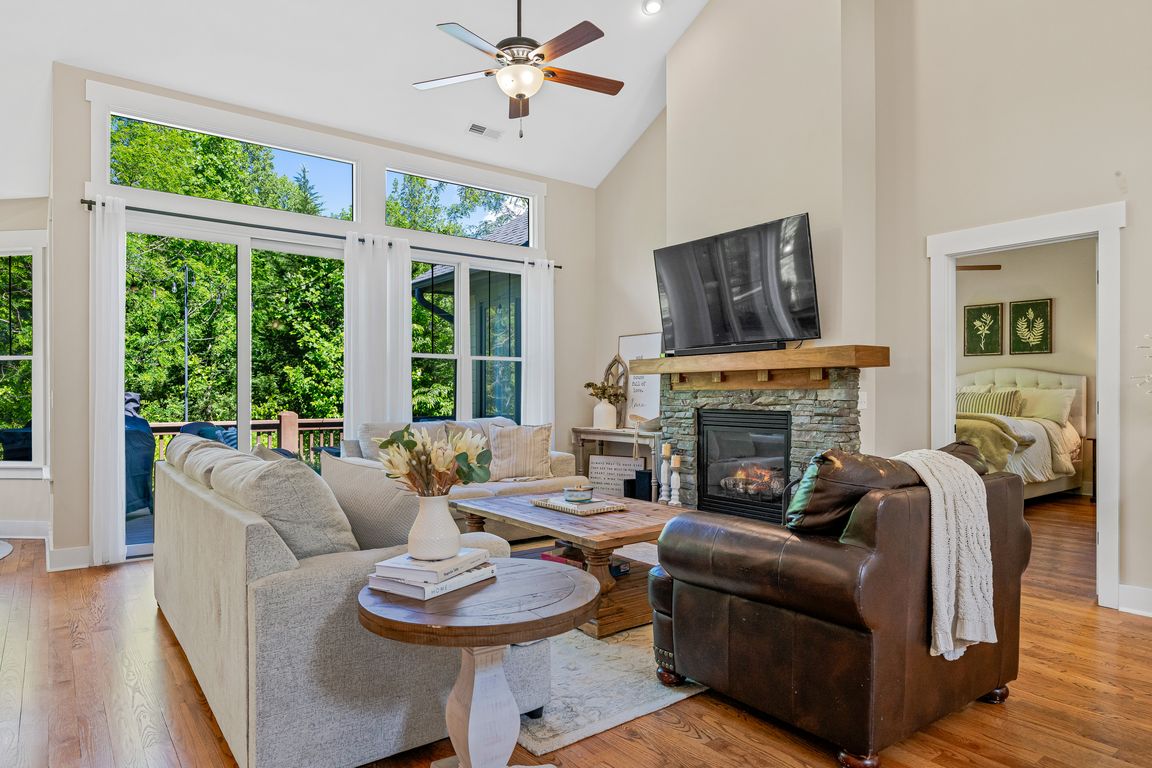Open: Sun 2pm-4pm

ActivePrice cut: $36K (9/15)
$899,000
4beds
3,714sqft
207 Hogans View Cir, Hendersonville, NC 28739
4beds
3,714sqft
Single family residence
Built in 2013
0.17 Acres
2 Attached garage spaces
$242 price/sqft
$200 monthly HOA fee
What's special
Cozy gas fireplacePrivate patioLarge deckExpansive kitchenSoaring vaulted ceilingsFlexible studySpacious family room
Experience the ease and elegance of gated community living in this pristine Arts & Crafts residence, perfectly positioned near the prestigious Champion Hills community in Hendersonville. Offering 4 bedrooms and 3.5 baths, this beautifully crafted home features low-maintenance exterior finishes with yard maintenance included, allowing you to fully embrace a carefree ...
- 139 days |
- 422 |
- 11 |
Source: Canopy MLS as distributed by MLS GRID,MLS#: 4264742
Travel times
Living Room
Kitchen
Primary Bedroom
Primary Bathroom
Family Room
Zillow last checked: 7 hours ago
Listing updated: October 28, 2025 at 09:35am
Listing Provided by:
Robert Woodson robert.woodson@allentate.com,
Howard Hanna Beverly-Hanks Asheville-North
Source: Canopy MLS as distributed by MLS GRID,MLS#: 4264742
Facts & features
Interior
Bedrooms & bathrooms
- Bedrooms: 4
- Bathrooms: 4
- Full bathrooms: 3
- 1/2 bathrooms: 1
- Main level bedrooms: 2
Primary bedroom
- Level: Main
Bedroom s
- Level: Main
Bathroom full
- Level: Main
Bathroom half
- Level: Main
Breakfast
- Level: Main
Dining area
- Level: Main
Family room
- Level: Basement
Great room
- Level: Main
Kitchen
- Level: Main
Laundry
- Level: Main
Heating
- Forced Air, Natural Gas, Zoned
Cooling
- Ceiling Fan(s), Central Air, Zoned
Appliances
- Included: Dishwasher, Disposal, Dryer, Gas Oven, Gas Range, Gas Water Heater, Microwave, Refrigerator, Tankless Water Heater, Washer, Washer/Dryer
- Laundry: Electric Dryer Hookup, Laundry Room, Main Level, Washer Hookup
Features
- Kitchen Island, Open Floorplan, Pantry, Walk-In Closet(s), Wet Bar
- Flooring: Carpet, Tile, Wood
- Windows: Insulated Windows
- Basement: Daylight,Interior Entry,Partially Finished,Storage Space,Walk-Out Access,Walk-Up Access
- Fireplace features: Gas Vented, Great Room
Interior area
- Total structure area: 1,993
- Total interior livable area: 3,714 sqft
- Finished area above ground: 1,993
- Finished area below ground: 1,721
Video & virtual tour
Property
Parking
- Total spaces: 2
- Parking features: Attached Garage, Garage Door Opener, Garage Faces Front, Garage on Main Level
- Attached garage spaces: 2
Features
- Levels: One
- Stories: 1
- Patio & porch: Covered, Deck, Front Porch, Patio, Rear Porch
- Exterior features: Lawn Maintenance
Lot
- Size: 0.17 Acres
- Features: Level, Sloped
Details
- Parcel number: 1015686
- Zoning: R2
- Special conditions: Standard
Construction
Type & style
- Home type: SingleFamily
- Architectural style: Arts and Crafts
- Property subtype: Single Family Residence
Materials
- Fiber Cement, Stone
Condition
- New construction: No
- Year built: 2013
Details
- Builder model: Azalea
- Builder name: Lifestyle Homes
Utilities & green energy
- Sewer: Private Sewer
- Water: City
- Utilities for property: Cable Available, Electricity Connected, Satellite Internet Available, Underground Power Lines, Underground Utilities, Wired Internet Available
Community & HOA
Community
- Features: Gated, Picnic Area, Sidewalks, Street Lights
- Security: Carbon Monoxide Detector(s), Radon Mitigation System
- Subdivision: Hawks Ridge
HOA
- Has HOA: Yes
- HOA fee: $200 monthly
- HOA name: Lifestyle Property Management
- HOA phone: 828-274-1110
Location
- Region: Hendersonville
- Elevation: 2500 Feet
Financial & listing details
- Price per square foot: $242/sqft
- Tax assessed value: $588,200
- Annual tax amount: $3,065
- Date on market: 6/12/2025
- Listing terms: Cash,Conventional
- Electric utility on property: Yes
- Road surface type: Brick, Paved