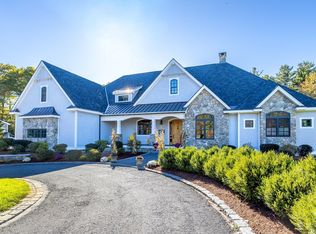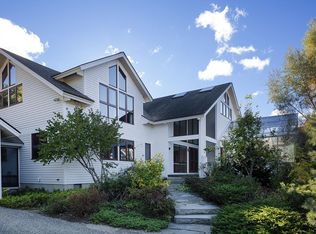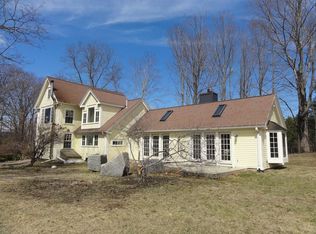Sold for $1,100,710
$1,100,710
207 Indian Hill Rd, Groton, MA 01450
3beds
2,370sqft
Single Family Residence
Built in 1997
5 Acres Lot
$1,118,000 Zestimate®
$464/sqft
$4,082 Estimated rent
Home value
$1,118,000
$1.03M - $1.22M
$4,082/mo
Zestimate® history
Loading...
Owner options
Explore your selling options
What's special
This custom Acorn designed home on 5 acres abutting Conservation land is a nature lover's paradise. The post and beam construction creates bright, open spaces where walls of windows and skylights bring the outdoor beauty inside. The bright, fully applianced kitchen with walk-in pantry, slate flooring and cherry cabinets opens into the dining room and family room where custom bookcases flank the fireplace and its spaciousness is enhanced by the vaulted ceiling. The living room with triple window and built-ins could be used as an office or bedroom. Main bedroom with walk-in closet and en suite bath, combined with convenient 1st floor laundry, offer potential for one floor living. Shared bath and 2 large bedrooms upstairs, one with cedar closet and walk-in storage. Huge expansion potential in the walk-out lower level with new Pella windows. Relax on the two decks or screened porch and enjoy your serene, private sanctuary or explore the miles of nature trails.
Zillow last checked: 8 hours ago
Listing updated: July 17, 2024 at 05:43am
Listed by:
Markel Group 978-621-9785,
Keller Williams Realty-Merrimack 978-692-3280,
Frances Markel 978-621-9785
Bought with:
Clif LaPorte
Berkshire Hathaway HomeServices Commonwealth Real Estate
Source: MLS PIN,MLS#: 73238415
Facts & features
Interior
Bedrooms & bathrooms
- Bedrooms: 3
- Bathrooms: 3
- Full bathrooms: 2
- 1/2 bathrooms: 1
Primary bedroom
- Features: Beamed Ceilings, Walk-In Closet(s), Flooring - Hardwood, Recessed Lighting
- Level: First
- Area: 238
- Dimensions: 17 x 14
Bedroom 2
- Features: Skylight, Cedar Closet(s), Closet, Flooring - Wall to Wall Carpet, Attic Access, Recessed Lighting
- Level: Second
- Area: 209
- Dimensions: 19 x 11
Bedroom 3
- Features: Skylight, Walk-In Closet(s), Flooring - Wall to Wall Carpet, Recessed Lighting
- Level: Second
- Area: 132
- Dimensions: 12 x 11
Primary bathroom
- Features: Yes
Bathroom 1
- Features: Bathroom - Half, Flooring - Stone/Ceramic Tile
- Level: First
- Area: 48
- Dimensions: 8 x 6
Bathroom 2
- Features: Bathroom - Full, Bathroom - Tiled With Shower Stall, Flooring - Stone/Ceramic Tile, Jacuzzi / Whirlpool Soaking Tub, Recessed Lighting, Half Vaulted Ceiling(s)
- Level: First
- Area: 100
- Dimensions: 10 x 10
Bathroom 3
- Features: Bathroom - Full, Bathroom - With Tub & Shower, Flooring - Stone/Ceramic Tile
- Level: Second
Dining room
- Features: Flooring - Hardwood, Recessed Lighting
- Level: First
- Area: 180
- Dimensions: 15 x 12
Family room
- Features: Closet/Cabinets - Custom Built, Flooring - Hardwood, Recessed Lighting, Half Vaulted Ceiling(s)
- Level: First
- Area: 255
- Dimensions: 17 x 15
Kitchen
- Features: Flooring - Stone/Ceramic Tile, Pantry, Recessed Lighting, Gas Stove, Pocket Door
- Level: First
- Area: 168
- Dimensions: 14 x 12
Living room
- Features: Closet, Closet/Cabinets - Custom Built, Flooring - Hardwood, Recessed Lighting
- Level: First
- Area: 182
- Dimensions: 14 x 13
Heating
- Forced Air, Natural Gas
Cooling
- Central Air
Appliances
- Included: Gas Water Heater, Water Heater, Range, Dishwasher, Microwave, Refrigerator, Washer, Dryer, Vacuum System
- Laundry: Dryer Hookup - Dual, Washer Hookup, First Floor, Gas Dryer Hookup, Electric Dryer Hookup
Features
- Central Vacuum, High Speed Internet
- Flooring: Tile, Carpet, Hardwood
- Doors: Insulated Doors
- Windows: Insulated Windows
- Basement: Full,Walk-Out Access,Interior Entry,Concrete,Unfinished
- Number of fireplaces: 1
- Fireplace features: Family Room
Interior area
- Total structure area: 2,370
- Total interior livable area: 2,370 sqft
Property
Parking
- Total spaces: 8
- Parking features: Attached, Garage Door Opener, Paved Drive, Paved
- Attached garage spaces: 2
- Uncovered spaces: 6
Features
- Patio & porch: Screened, Deck - Wood
- Exterior features: Porch - Screened, Deck - Wood, Garden, Stone Wall
- Frontage length: 46.00
Lot
- Size: 5 Acres
- Features: Wooded, Easements
Details
- Parcel number: M:236 B:21 L:,4305397
- Zoning: RA
Construction
Type & style
- Home type: SingleFamily
- Architectural style: Contemporary
- Property subtype: Single Family Residence
Materials
- Frame
- Foundation: Concrete Perimeter
- Roof: Shingle
Condition
- Year built: 1997
Utilities & green energy
- Electric: Circuit Breakers, 200+ Amp Service
- Sewer: Private Sewer
- Water: Private
- Utilities for property: for Gas Range, for Gas Dryer, for Electric Dryer, Washer Hookup
Community & neighborhood
Community
- Community features: Walk/Jog Trails, Golf, Medical Facility, Conservation Area, Private School
Location
- Region: Groton
Other
Other facts
- Road surface type: Paved
Price history
| Date | Event | Price |
|---|---|---|
| 7/16/2024 | Sold | $1,100,710+10.6%$464/sqft |
Source: MLS PIN #73238415 Report a problem | ||
| 5/15/2024 | Listed for sale | $995,000+95.1%$420/sqft |
Source: MLS PIN #73238415 Report a problem | ||
| 6/26/2012 | Sold | $510,000+2.2%$215/sqft |
Source: Public Record Report a problem | ||
| 4/12/2012 | Listed for sale | $499,000$211/sqft |
Source: MRM Associates #71365608 Report a problem | ||
Public tax history
| Year | Property taxes | Tax assessment |
|---|---|---|
| 2025 | $11,878 -0.3% | $778,900 -1.3% |
| 2024 | $11,908 +3.4% | $789,100 +7.1% |
| 2023 | $11,520 +11.6% | $736,600 +22.7% |
Find assessor info on the county website
Neighborhood: 01450
Nearby schools
GreatSchools rating
- 6/10Groton Dunstable Regional Middle SchoolGrades: 5-8Distance: 2.4 mi
- 10/10Groton-Dunstable Regional High SchoolGrades: 9-12Distance: 4.5 mi
- 6/10Florence Roche SchoolGrades: K-4Distance: 2.4 mi
Schools provided by the listing agent
- Elementary: Florence Roche
- Middle: Grotondunstable
- High: Grotondunstable
Source: MLS PIN. This data may not be complete. We recommend contacting the local school district to confirm school assignments for this home.
Get a cash offer in 3 minutes
Find out how much your home could sell for in as little as 3 minutes with a no-obligation cash offer.
Estimated market value
$1,118,000


