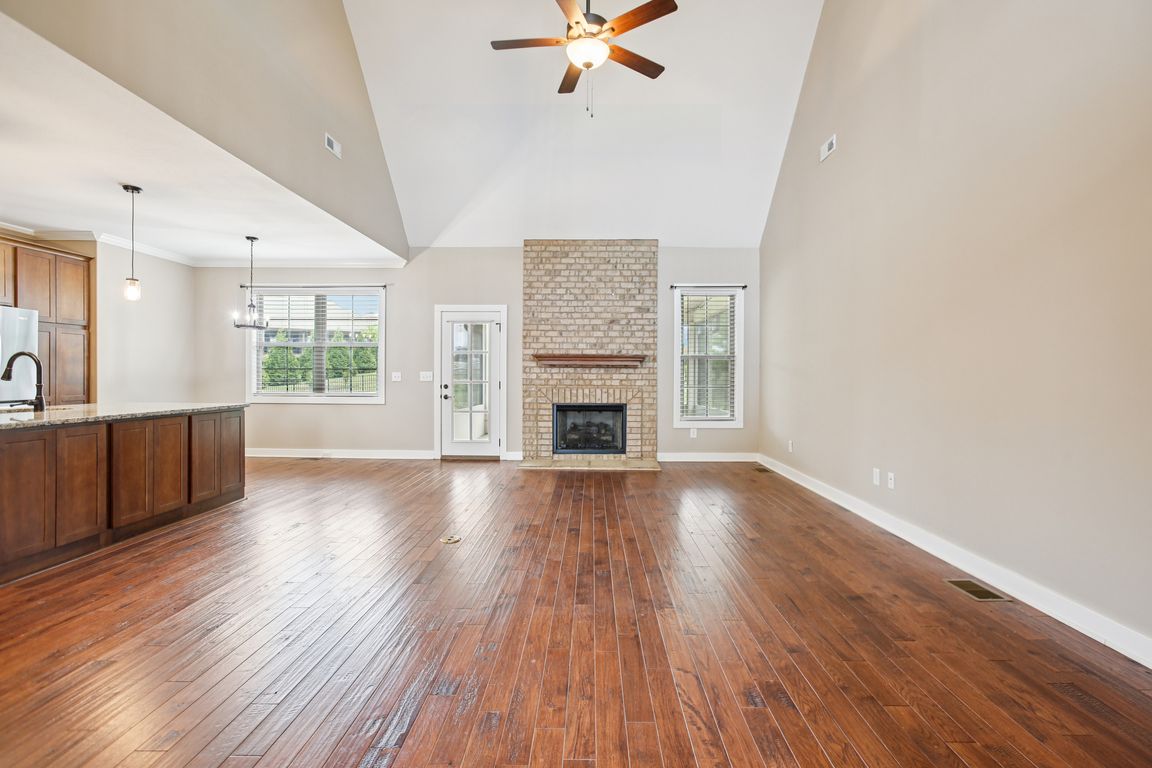
ActivePrice cut: $13.3K (10/6)
$634,200
4beds
2,981sqft
207 Manscoe Pl, Clarksville, TN 37043
4beds
2,981sqft
Single family residence, residential
Built in 2021
0.39 Acres
2 Garage spaces
$213 price/sqft
$250 monthly HOA fee
What's special
Guest suiteOutdoor fireplaceWelcoming front porchOversized islandPeaceful fenced backyardScreened-in back porchDouble ovens
Located in a highly sought-after neighborhood and zoned for all Kirkwood schools, this beautifully maintained 4-bedroom, 3 full bathroom home offers 2,981 sq. ft. of well-designed living space. From the welcoming front porch to the peaceful, fenced backyard with an outdoor fireplace, this home offers both charm and functionality. Step inside ...
- 92 days |
- 1,022 |
- 39 |
Source: RealTracs MLS as distributed by MLS GRID,MLS#: 2958867
Travel times
Living Room
Kitchen
Primary Bedroom
Zillow last checked: 7 hours ago
Listing updated: October 06, 2025 at 11:31am
Listing Provided by:
Nathan Endres 931-237-2145,
Keller Williams Realty Clarksville 931-648-8500
Source: RealTracs MLS as distributed by MLS GRID,MLS#: 2958867
Facts & features
Interior
Bedrooms & bathrooms
- Bedrooms: 4
- Bathrooms: 3
- Full bathrooms: 3
- Main level bedrooms: 2
Living room
- Features: Combination
- Level: Combination
- Area: 336 Square Feet
- Dimensions: 21x16
Other
- Features: Utility Room
- Level: Utility Room
- Area: 36 Square Feet
- Dimensions: 6x6
Other
- Features: Breakfast Room
- Level: Breakfast Room
- Area: 110 Square Feet
- Dimensions: 10x11
Recreation room
- Features: Second Floor
- Level: Second Floor
- Area: 308 Square Feet
- Dimensions: 22x14
Heating
- Central, Natural Gas
Cooling
- Central Air, Electric
Appliances
- Included: Built-In Electric Oven, Double Oven, Cooktop, Dishwasher, Disposal, Ice Maker, Microwave, Stainless Steel Appliance(s)
- Laundry: Electric Dryer Hookup, Washer Hookup
Features
- Ceiling Fan(s), Entrance Foyer, Extra Closets, High Ceilings, Open Floorplan, Kitchen Island
- Flooring: Carpet, Wood, Tile
- Basement: None,Crawl Space
- Number of fireplaces: 1
- Fireplace features: Living Room
Interior area
- Total structure area: 2,981
- Total interior livable area: 2,981 sqft
- Finished area above ground: 2,981
Property
Parking
- Total spaces: 2
- Parking features: Garage Door Opener, Garage Faces Side
- Garage spaces: 2
Features
- Levels: Two
- Stories: 2
- Patio & porch: Patio, Covered, Screened
- Has private pool: Yes
- Pool features: In Ground, Association
- Fencing: Back Yard
Lot
- Size: 0.39 Acres
- Features: Level, Sloped
- Topography: Level,Sloped
Details
- Parcel number: 063058B D 01900 00001058A
- Special conditions: Standard
- Other equipment: Irrigation System
Construction
Type & style
- Home type: SingleFamily
- Architectural style: Traditional
- Property subtype: Single Family Residence, Residential
Materials
- Brick, Vinyl Siding
- Roof: Asphalt
Condition
- New construction: No
- Year built: 2021
Utilities & green energy
- Sewer: Public Sewer
- Water: Public
- Utilities for property: Electricity Available, Natural Gas Available, Water Available
Community & HOA
Community
- Subdivision: Stones Manor
HOA
- Has HOA: Yes
- Amenities included: Clubhouse, Pool
- Services included: Maintenance Grounds, Recreation Facilities, Trash
- HOA fee: $250 monthly
Location
- Region: Clarksville
Financial & listing details
- Price per square foot: $213/sqft
- Tax assessed value: $613,600
- Annual tax amount: $3,221
- Date on market: 7/28/2025
- Electric utility on property: Yes