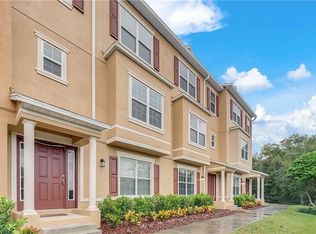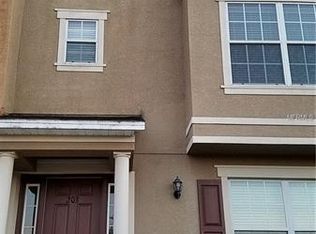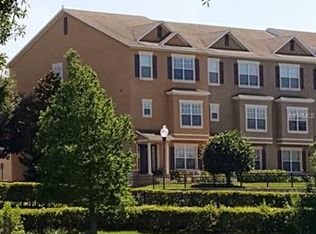Sold for $394,000 on 06/24/25
$394,000
207 Maplebrook Dr, Altamonte Springs, FL 32714
3beds
2,286sqft
Townhouse
Built in 2009
1,320 Square Feet Lot
$391,300 Zestimate®
$172/sqft
$2,500 Estimated rent
Home value
$391,300
$356,000 - $430,000
$2,500/mo
Zestimate® history
Loading...
Owner options
Explore your selling options
What's special
Welcome to this beautiful end-unit townhome in the highly sought-after gated community of Sutton Place! With nearly 2,300 square feet of comfortable living space, this move-in-ready home is ready to meet all your needs. The first level greets you with a spacious den or home office, complete with a built-in desk for added convenience. Head up to the second level, where a bright and open floor plan seamlessly connects the living room, dining area, and kitchen—perfect for entertaining and everyday living. The kitchen boasts elegant tile flooring, crown-molded cabinets, granite countertops, and a generous walk-in pantry. You’ll also find a stylish wet bar with a built-in wine and soda refrigerator, leading out to a private balcony—ideal for outdoor dining or simply unwinding. Upstairs, the owners’ suite provides a serene retreat with abundant natural light, a spacious walk-in California closet, and a private bath featuring dual sinks, a soaking tub, and a stand-up shower. Two additional bedrooms, a full bathroom, and a laundry closet complete the upstairs layout. NEW CARPETING HAS BEEN INSTALLED IN ALL THE BEDROOMS AND STAIRS TO THE UPPER LEVEL. An attached two-car garage with extra built-in California Closet storage and two additional storerooms provides all the storage you’ll need, with ample community parking nearby. Recent updates include energy-efficient windows throughout. Sutton Place offers wonderful community amenities, including a pool, playground, and secure gated entrance. Located in the heart of Altamonte Springs, you’ll be close to shopping, dining, and entertainment. The Seller is offering a $3,500 incentive to the Buyer with an accepted offer, which can be applied toward the Buyer's closing costs and prepaid expenses, an interest rate buydown, or an upcoming HOA assessment for roof replacement. This home is truly a gem—schedule your tour today!
Zillow last checked: 8 hours ago
Listing updated: June 25, 2025 at 05:53am
Listing Provided by:
Barry Steinhart 407-310-6880,
WATSON REALTY CORP 407-332-6000
Bought with:
Amaal Barakat, 3477193
KELLER WILLIAMS ADVANTAGE III
Source: Stellar MLS,MLS#: O6254439 Originating MLS: Orlando Regional
Originating MLS: Orlando Regional

Facts & features
Interior
Bedrooms & bathrooms
- Bedrooms: 3
- Bathrooms: 4
- Full bathrooms: 2
- 1/2 bathrooms: 2
Primary bedroom
- Features: Ceiling Fan(s), Built-in Closet
- Level: Third
- Area: 255 Square Feet
- Dimensions: 15x17
Bedroom 2
- Features: Ceiling Fan(s), Built-in Closet
- Level: Third
- Area: 110 Square Feet
- Dimensions: 10x11
Bedroom 3
- Features: Ceiling Fan(s), Built-in Closet
- Level: Third
- Area: 121 Square Feet
- Dimensions: 11x11
Den
- Features: Ceiling Fan(s)
- Level: First
- Area: 221 Square Feet
- Dimensions: 13x17
Dining room
- Features: Ceiling Fan(s)
- Level: Second
- Area: 153 Square Feet
- Dimensions: 9x17
Kitchen
- Features: Pantry, Wet Bar
- Level: Second
- Dimensions: 13x20
Living room
- Features: Ceiling Fan(s)
- Level: Second
- Area: 280.5 Square Feet
- Dimensions: 17x16.5
Heating
- Electric, Heat Pump
Cooling
- Central Air
Appliances
- Included: Bar Fridge, Dishwasher, Disposal, Electric Water Heater, Microwave, Range, Refrigerator
- Laundry: Laundry Room
Features
- Ceiling Fan(s), PrimaryBedroom Upstairs, Stone Counters
- Flooring: Carpet, Ceramic Tile
- Has fireplace: No
- Common walls with other units/homes: End Unit
Interior area
- Total structure area: 2,924
- Total interior livable area: 2,286 sqft
Property
Parking
- Total spaces: 2
- Parking features: Garage - Attached
- Attached garage spaces: 2
Features
- Levels: Three Or More
- Stories: 3
- Exterior features: Balcony
Lot
- Size: 1,320 sqft
Details
- Parcel number: 16212953100000040
- Zoning: MOR-2
- Special conditions: None
Construction
Type & style
- Home type: Townhouse
- Property subtype: Townhouse
Materials
- Stucco
- Foundation: Slab
- Roof: Shingle
Condition
- New construction: No
- Year built: 2009
Utilities & green energy
- Sewer: Public Sewer
- Water: Public
- Utilities for property: BB/HS Internet Available, Cable Available, Electricity Connected, Sewer Connected, Water Connected
Community & neighborhood
Security
- Security features: Fire Sprinkler System
Community
- Community features: Deed Restrictions, Gated Community - No Guard, Playground, Pool
Location
- Region: Altamonte Springs
- Subdivision: SUTTON PLACE TOWNHOMES
HOA & financial
HOA
- Has HOA: Yes
- HOA fee: $263 monthly
- Amenities included: Gated, Playground, Pool
- Services included: Common Area Taxes, Community Pool, Maintenance Structure, Maintenance Grounds
- Association name: Orlando Equity
- Association phone: 800-668-8194
Other fees
- Pet fee: $0 monthly
Other financial information
- Total actual rent: 0
Other
Other facts
- Listing terms: Cash,Conventional,FHA,VA Loan
- Ownership: Fee Simple
- Road surface type: Asphalt
Price history
| Date | Event | Price |
|---|---|---|
| 6/24/2025 | Sold | $394,000$172/sqft |
Source: | ||
| 5/20/2025 | Pending sale | $394,000$172/sqft |
Source: | ||
| 4/10/2025 | Price change | $394,000-1.3%$172/sqft |
Source: | ||
| 3/16/2025 | Price change | $399,000-0.1%$175/sqft |
Source: | ||
| 2/10/2025 | Price change | $399,500-0.1%$175/sqft |
Source: | ||
Public tax history
| Year | Property taxes | Tax assessment |
|---|---|---|
| 2024 | $2,580 +8.6% | $193,160 +3% |
| 2023 | $2,376 +3.2% | $187,534 +3% |
| 2022 | $2,302 +1.3% | $182,072 +3% |
Find assessor info on the county website
Neighborhood: 32714
Nearby schools
GreatSchools rating
- 6/10Bear Lake Elementary SchoolGrades: PK-5Distance: 1.5 mi
- 8/10Teague Middle SchoolGrades: 6-8Distance: 1.2 mi
- 6/10Lake Brantley High SchoolGrades: 9-12Distance: 1.2 mi
Get a cash offer in 3 minutes
Find out how much your home could sell for in as little as 3 minutes with a no-obligation cash offer.
Estimated market value
$391,300
Get a cash offer in 3 minutes
Find out how much your home could sell for in as little as 3 minutes with a no-obligation cash offer.
Estimated market value
$391,300


