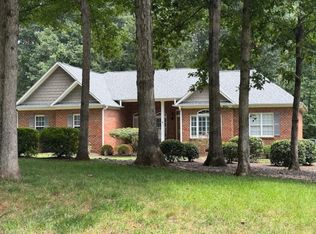! Nestled on a wood lot is this brick traditional home. The fabulous back lawn is level and features a brick courtyard outdoor speaker system & regulation size half court basketball court. Other features include large laundry room, plantation shutters & fireplace with marble surround and gas logs. Enjoy the kitchen with granite counter tops, full tile backsplash, pantry, and dining bar. The breakfast room overlooks the lovely lawnMLS Number 708001 Status Active Bedrooms 3 Full Baths 2 Half Baths 1 Room Dimensions Dining Room: 10'11" x 10'7" Kitchen: 10'7" x 8'7" Living Room: 16'6" x 13'0" Master Bedroom: 17'8" x 13'1" Bedroom2: 10'7" x 10'7" Bedroom3: 12'10" x 9'6" Breakfast: 11'0" x 8'5" Bonus: 14'5" x 13'6" Style 2 Story, Traditional Type Single Family Subdivision March Woods Ph 02 Approx Sq. Ft. 2100 - 2500 Parking Attached Garage Year Built 2001 Elementary School Call School Board Middle School Call School Board High School Call School Board Acreage 1.00 Master BR on Main No Fireplace Yes Flooring Wood, Carpet, Tile Sewer Type Septic Water Type Public Cooling Heat Pump Heating Electric, Heat Pump Interior Features Dead Bolt(s), Dryer Connection, Ceiling Fan(s), Garage Door Opener(s), Garden Tub, Gas Logs, Pantry, Separate Shower, Washer Connection, Freestanding Range Oven Exterior Features Patio, Paved Drive Exterior Construction Brick Veneer, Vinyl Appliances Built-in Microwave, Dishwasher, Freestanding Range Oven Main Level Rooms 1 Half Bath(s), Dining room, Living room, Kitchen, Breakfast Upper Level Rooms 2 Full Bath(s), Master Bedroom, 2 Bedroom(s), Bonus
This property is off market, which means it's not currently listed for sale or rent on Zillow. This may be different from what's available on other websites or public sources.
