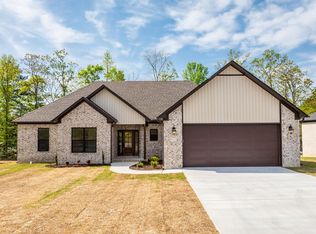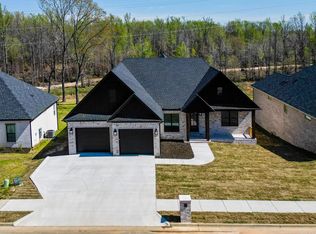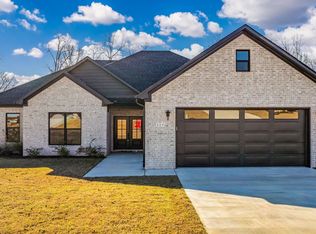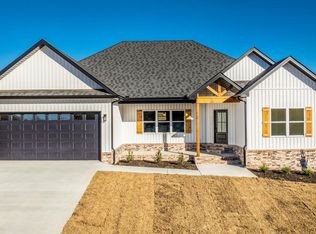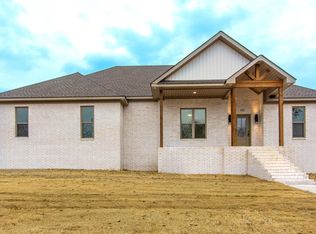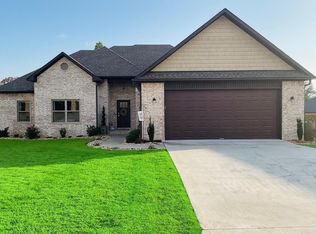Custom maintenance-free brick home w/dark soffit/fascia,cedar accent post,flower box windows & an 18’10” covered porch w/cedar-lined ceiling & solid mahogany double doors. Located minutes from Beebe City Ball Park & Pool,quick Interstate access & just 15 minutes to the Air Base.The open living area features Coretec oak luxury vinyl flooring, custom trim,recessed lighting,ceiling fan & large triple front windows.Kitchen offers a quartz island w/bar seating,soft-close cabinetry w/gold fixtures,subway tile backsplash, decorative stove surround,stainless Frigidaire appliances & a huge pantry.Private master suite includes vaulted ceiling w/cedar beam,spa bath w/freestanding tub,custom tiled shower w/arched frameless glass, dble quartz vanity,toilet closet & walk-in closet.Three additional bedrooms w/built-ins, hall bath w/dble quartz vanity,private laundry & built-in locker nook complete the interior.Covered back patio w/wood ceiling,fan,recessed lighting & oversized backyard create the perfect outdoor retreat.
Active
$329,900
207 Michelle Dr, Beebe, AR 72012
4beds
1,858sqft
Est.:
Single Family Residence
Built in 2025
0.29 Acres Lot
$-- Zestimate®
$178/sqft
$-- HOA
What's special
- 5 days |
- 158 |
- 13 |
Likely to sell faster than
Zillow last checked: 8 hours ago
Listing updated: December 08, 2025 at 10:48am
Listed by:
Staci Medlock 501-944-8687,
Re/Max Elite NLR 501-291-3841
Source: CARMLS,MLS#: 25048079
Tour with a local agent
Facts & features
Interior
Bedrooms & bathrooms
- Bedrooms: 4
- Bathrooms: 2
- Full bathrooms: 2
Rooms
- Room types: Great Room, Other (see remarks)
Dining room
- Features: Eat-in Kitchen, Kitchen/Dining Combo, Living/Dining Combo, Breakfast Bar, Other
Heating
- Electric
Cooling
- Electric
Appliances
- Included: Built-In Range, Microwave, Electric Range, Surface Range, Dishwasher, Disposal, Plumbed For Ice Maker, Electric Water Heater
- Laundry: Washer Hookup, Electric Dryer Hookup, Laundry Room
Features
- Walk-In Closet(s), Built-in Features, Ceiling Fan(s), Walk-in Shower, Breakfast Bar, Kit Counter-Quartz, Pantry, Sheet Rock, Sheet Rock Ceiling, Vaulted Ceiling(s), Primary Bedroom/Main Lv, Primary Bedroom Apart, 4 Bedrooms Same Level
- Flooring: Luxury Vinyl
- Doors: Insulated Doors
- Windows: Insulated Windows
- Basement: None
- Attic: Floored
- Has fireplace: No
- Fireplace features: None
Interior area
- Total structure area: 1,858
- Total interior livable area: 1,858 sqft
Video & virtual tour
Property
Parking
- Total spaces: 2
- Parking features: Garage, Two Car, Garage Door Opener, Other
- Has garage: Yes
Features
- Levels: One
- Stories: 1
- Patio & porch: Patio, Porch
Lot
- Size: 0.29 Acres
- Features: Sloped, Level, Subdivided
Construction
Type & style
- Home type: SingleFamily
- Architectural style: Traditional
- Property subtype: Single Family Residence
Materials
- Brick, Metal/Vinyl Siding
- Foundation: Slab
- Roof: Shingle
Condition
- New construction: Yes
- Year built: 2025
Utilities & green energy
- Electric: Elec-Municipal (+Entergy)
- Sewer: Public Sewer
- Water: Public
- Utilities for property: Underground Utilities
Green energy
- Energy efficient items: Doors
Community & HOA
Community
- Security: Smoke Detector(s)
- Subdivision: HIDDEN VALLEY ESTATES
HOA
- Has HOA: No
Location
- Region: Beebe
Financial & listing details
- Price per square foot: $178/sqft
- Annual tax amount: $999
- Date on market: 12/5/2025
- Listing terms: FHA,Conventional,Other (see remarks),Cash,USDA Loan
- Road surface type: Paved
Estimated market value
Not available
Estimated sales range
Not available
Not available
Price history
Price history
| Date | Event | Price |
|---|---|---|
| 12/5/2025 | Listed for sale | $329,900-0.3%$178/sqft |
Source: | ||
| 11/27/2025 | Listing removed | $331,000$178/sqft |
Source: | ||
| 9/11/2025 | Listed for sale | $331,000$178/sqft |
Source: | ||
| 9/2/2025 | Listing removed | $331,000$178/sqft |
Source: | ||
| 6/10/2025 | Listed for sale | $331,000$178/sqft |
Source: | ||
Public tax history
Public tax history
Tax history is unavailable.BuyAbility℠ payment
Est. payment
$1,866/mo
Principal & interest
$1608
Property taxes
$143
Home insurance
$115
Climate risks
Neighborhood: 72012
Nearby schools
GreatSchools rating
- 6/10Beebe Elementary SchoolGrades: PK-4Distance: 1.3 mi
- 8/10Beebe Junior High SchoolGrades: 7-8Distance: 1.3 mi
- 6/10Beebe High SchoolGrades: 9-12Distance: 1.3 mi
- Loading
- Loading

