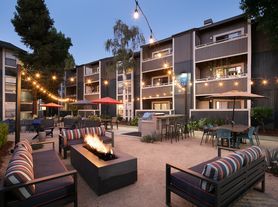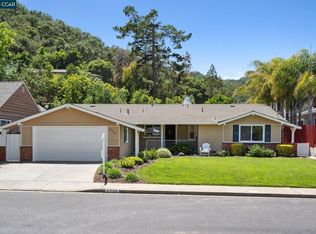Spacious home on large lot with in-law suite downstairs. Nicley updated kitchen with new stainless steel appliances, skylight, lots of extra cabinet space, breakfast bar and nook. Large back deck, large fenced backyard, side deck, balcony off living room with view of surrounding hills and neighborhood. 3br, 2ba upstairs (including large primary bedroom suite) and 1br, 1ba plus office, kitchenette and den downstairs (large potential in-law suite). Large carport on side of house for potential boat or RV storage. New carpet, flooring and paint. Plenty of off street parking with 2 car garage, side carport and extra wide driveway.
House for rent
$4,800/mo
207 Midway Dr, Martinez, CA 94553
4beds
2,252sqft
Price may not include required fees and charges.
Singlefamily
Available now
Central air
Common area laundry
2 Attached garage spaces parking
Forced air
What's special
- 14 days |
- -- |
- -- |
Zillow last checked: 8 hours ago
Listing updated: November 19, 2025 at 10:13pm
Travel times
Looking to buy when your lease ends?
Consider a first-time homebuyer savings account designed to grow your down payment with up to a 6% match & a competitive APY.
Facts & features
Interior
Bedrooms & bathrooms
- Bedrooms: 4
- Bathrooms: 3
- Full bathrooms: 3
Rooms
- Room types: Breakfast Nook, Dining Room, Office
Heating
- Forced Air
Cooling
- Central Air
Appliances
- Included: Dishwasher, Microwave, Range
- Laundry: Common Area, Hookups Only, In Garage, In Unit, Shared
Features
- Bonus/Plus Room, Breakfast Bar, Breakfast Nook, Counter - Solid Surface, In-Law Floorplan, Pantry
- Flooring: Carpet
Interior area
- Total interior livable area: 2,252 sqft
Property
Parking
- Total spaces: 2
- Parking features: Attached, Covered
- Has attached garage: Yes
- Details: Contact manager
Features
- Stories: 2
- Exterior features: Contact manager
Details
- Parcel number: 1613220357
Construction
Type & style
- Home type: SingleFamily
- Architectural style: Contemporary
- Property subtype: SingleFamily
Materials
- Roof: Composition
Condition
- Year built: 1979
Community & HOA
Location
- Region: Martinez
Financial & listing details
- Lease term: Contact For Details
Price history
| Date | Event | Price |
|---|---|---|
| 11/21/2025 | Listing removed | $1,090,900$484/sqft |
Source: | ||
| 11/19/2025 | Listed for rent | $4,800$2/sqft |
Source: Bay East AOR #41117773 | ||
| 10/15/2025 | Listed for sale | $1,090,900+9.7%$484/sqft |
Source: | ||
| 8/24/2025 | Listing removed | $994,000$441/sqft |
Source: | ||
| 6/30/2025 | Price change | $994,000-0.5%$441/sqft |
Source: | ||

