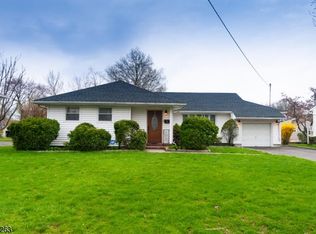Beautiful Sought after Woodside section of Springfield. 3 bedroom 2 ½ bath split with easy conversion to 4 bedrooms offers open floor plan, incredible entertainment space, as well as comfortable living for everyday lifestyle. Oversized kitchen with SS appliances, sliders to oversized parklike yard, living room & dining room with vaulted ceilings, finished basement and ground floor 3rd bedroom/office with adjacent bath for overnight guest. Family room with sliders invites you to patio, deck and parklike backyard with two large sheds for storage. Central air, two zone heat & soaking tub! Walking distance NYC transportation, house of worship, schools & parks. Great value this home is a must see!!
This property is off market, which means it's not currently listed for sale or rent on Zillow. This may be different from what's available on other websites or public sources.
