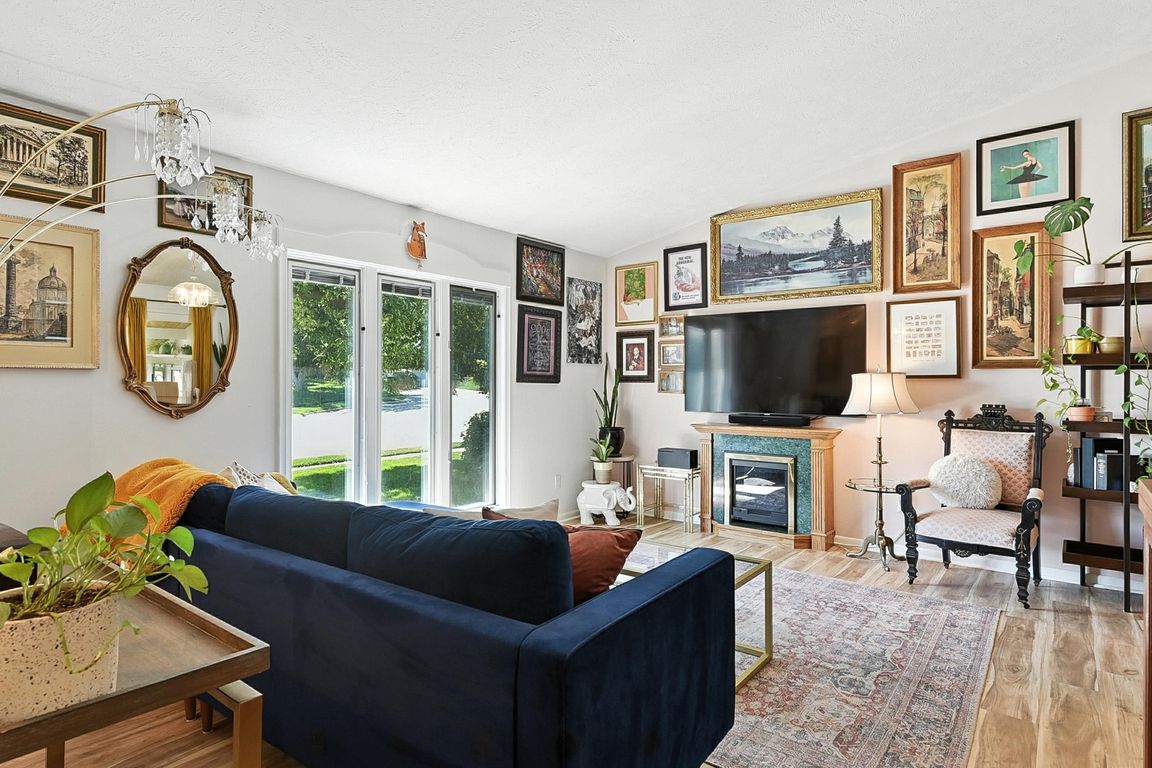
For salePrice cut: $24.9K (10/4)
$275,000
3beds
1,548sqft
207 N 153rd Cir, Omaha, NE 68154
3beds
1,548sqft
Single family residence
Built in 1978
7,840 sqft
2 Attached garage spaces
$178 price/sqft
What's special
Lush backyardGenerous windowsEnclosed sunroom with deck
"Millard North" is beautiful this time of year! Delightful family friendly plan set on a quiet, interior, west facing, corner, cul-de-sac lot will make you smile! Enclosed sunroom with deck overlooking lush backyard ready for games and gardens. Vaulted main living area ceilings and generous windows breath "open and airy". ...
- 21 hours |
- 261 |
- 21 |
Source: GPRMLS,MLS#: 22528598
Travel times
Living Room
Kitchen
Primary Bedroom
Zillow last checked: 7 hours ago
Listing updated: October 04, 2025 at 09:49am
Listed by:
Jason Birnstihl 402-669-0415,
BHHS Ambassador Real Estate,
Sam Ganarajah 402-968-1096,
BHHS Ambassador Real Estate
Source: GPRMLS,MLS#: 22528598
Facts & features
Interior
Bedrooms & bathrooms
- Bedrooms: 3
- Bathrooms: 3
- Full bathrooms: 1
- 3/4 bathrooms: 1
- 1/2 bathrooms: 1
- Main level bathrooms: 2
Primary bedroom
- Features: Wall/Wall Carpeting, Ceramic Tile Floor, Ceiling Fan(s)
- Level: Main
- Area: 168
- Dimensions: 14 x 12
Bedroom 1
- Features: Wall/Wall Carpeting, Ceiling Fan(s)
- Level: Main
- Area: 110
- Dimensions: 11 x 10
Bedroom 2
- Features: Wall/Wall Carpeting
- Level: Main
- Area: 100
- Dimensions: 10 x 10
Primary bathroom
- Features: 3/4
Dining room
- Features: Cath./Vaulted Ceiling, Luxury Vinyl Plank
- Level: Main
- Area: 120
- Dimensions: 12 x 10
Kitchen
- Features: Vinyl Floor
- Level: Main
- Area: 130
- Dimensions: 13 x 10
Living room
- Features: Window Covering, Luxury Vinyl Plank
- Level: Main
- Area: 210
- Dimensions: 15 x 14
Basement
- Area: 1116
Heating
- Natural Gas, Geothermal
Cooling
- Central Air
Appliances
- Included: Humidifier, Range, Refrigerator, Dishwasher, Microwave
Features
- Exercise Room, Ceiling Fan(s), Formal Dining Room
- Flooring: Vinyl, Carpet
- Windows: Window Coverings
- Basement: Daylight
- Number of fireplaces: 1
- Fireplace features: Recreation Room
Interior area
- Total structure area: 1,548
- Total interior livable area: 1,548 sqft
- Finished area above ground: 1,223
- Finished area below ground: 325
Property
Parking
- Total spaces: 2
- Parking features: Attached, Garage Door Opener
- Attached garage spaces: 2
Features
- Levels: Split Entry
- Patio & porch: Deck, Covered Patio
- Exterior features: Sprinkler System
- Fencing: None
Lot
- Size: 7,840.8 Square Feet
- Dimensions: 111 x 71
- Features: Up to 1/4 Acre., Corner Lot, Cul-De-Sac, Subdivided, Public Sidewalk, Curb Cut, Curb and Gutter, Paved
Details
- Parcel number: 2544987502
Construction
Type & style
- Home type: SingleFamily
- Property subtype: Single Family Residence
Materials
- Masonite, Brick/Other
- Foundation: Block
- Roof: Composition
Condition
- Not New and NOT a Model
- New construction: No
- Year built: 1978
Utilities & green energy
- Sewer: Public Sewer
- Water: Public
- Utilities for property: Cable Available
Community & HOA
Community
- Subdivision: WYCLIFFE
HOA
- Has HOA: No
Location
- Region: Omaha
Financial & listing details
- Price per square foot: $178/sqft
- Tax assessed value: $235,600
- Annual tax amount: $3,879
- Date on market: 10/4/2025
- Listing terms: VA Loan,FHA,Conventional,Cash
- Ownership: Fee Simple
- Road surface type: Paved