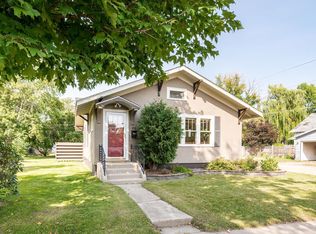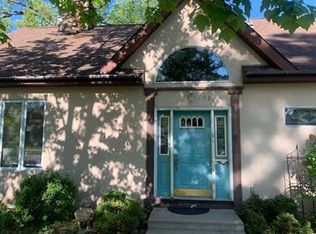Closed
$325,000
207 NE 6th St, Grand Rapids, MN 55744
4beds
2,453sqft
Single Family Residence
Built in 1920
10,454.4 Square Feet Lot
$324,600 Zestimate®
$132/sqft
$1,885 Estimated rent
Home value
$324,600
Estimated sales range
Not available
$1,885/mo
Zestimate® history
Loading...
Owner options
Explore your selling options
What's special
Charming and Well-Maintained 4-Bedroom Home on Corner Lot. This clean and well cared for 4-bedroom, 2-bath home offers comfort and convenience in a prime in-town location, close to all amenities. The main level features beautiful maple hardwood floors, and the kitchen is equipped with birch cabinetry and stainless steel appliances. Enjoy the covered front porch, a private back patio, and the spacious corner lot. Outside, you'll find a 2-stall detached garage with an additional storage shed and a concrete driveway. A great opportunity to own a move-in-ready home with space inside and out!
Zillow last checked: 8 hours ago
Listing updated: June 30, 2025 at 10:52am
Listed by:
B.J. Hansen 218-259-3319,
EDGE OF THE WILDERNESS REALTY
Bought with:
LPT Realty, LLC
Source: NorthstarMLS as distributed by MLS GRID,MLS#: 6730796
Facts & features
Interior
Bedrooms & bathrooms
- Bedrooms: 4
- Bathrooms: 2
- Full bathrooms: 2
Bedroom 1
- Level: Upper
- Area: 168 Square Feet
- Dimensions: 12x14
Bedroom 2
- Level: Upper
- Area: 176 Square Feet
- Dimensions: 11x16
Bedroom 3
- Level: Upper
- Area: 98 Square Feet
- Dimensions: 7x14
Bedroom 4
- Level: Main
- Area: 99 Square Feet
- Dimensions: 9x11
Dining room
- Level: Main
- Area: 143 Square Feet
- Dimensions: 11x13
Family room
- Level: Lower
- Area: 288 Square Feet
- Dimensions: 12x24
Kitchen
- Level: Main
- Area: 120 Square Feet
- Dimensions: 10x12
Laundry
- Level: Lower
- Area: 176 Square Feet
- Dimensions: 8x22
Living room
- Level: Main
- Area: 275 Square Feet
- Dimensions: 11x25
Heating
- Forced Air
Cooling
- Central Air
Appliances
- Included: Dishwasher, Dryer, Microwave, Range, Refrigerator, Stainless Steel Appliance(s), Washer
Features
- Basement: Block
Interior area
- Total structure area: 2,453
- Total interior livable area: 2,453 sqft
- Finished area above ground: 1,558
- Finished area below ground: 275
Property
Parking
- Total spaces: 2
- Parking features: Detached, Concrete
- Garage spaces: 2
- Details: Garage Dimensions (24x24)
Accessibility
- Accessibility features: None
Features
- Levels: One and One Half
- Stories: 1
- Patio & porch: Covered, Front Porch
Lot
- Size: 10,454 sqft
- Dimensions: 150 x 72 x 150 x 72
Details
- Foundation area: 895
- Parcel number: 914150570
- Zoning description: Residential-Single Family
Construction
Type & style
- Home type: SingleFamily
- Property subtype: Single Family Residence
Materials
- Stucco, Wood Siding, Frame
- Roof: Age 8 Years or Less
Condition
- Age of Property: 105
- New construction: No
- Year built: 1920
Utilities & green energy
- Gas: Natural Gas
- Sewer: City Sewer/Connected
- Water: City Water/Connected
Community & neighborhood
Location
- Region: Grand Rapids
- Subdivision: Grand Rapids First Div
HOA & financial
HOA
- Has HOA: No
Price history
| Date | Event | Price |
|---|---|---|
| 6/30/2025 | Sold | $325,000$132/sqft |
Source: | ||
| 6/30/2025 | Pending sale | $325,000$132/sqft |
Source: | ||
| 6/1/2025 | Listed for sale | $325,000+71.1%$132/sqft |
Source: | ||
| 3/24/2021 | Listing removed | -- |
Source: Owner | ||
| 7/30/2015 | Listing removed | $189,900$77/sqft |
Source: Owner | ||
Public tax history
| Year | Property taxes | Tax assessment |
|---|---|---|
| 2024 | $3,398 +6% | $238,376 -3.8% |
| 2023 | $3,207 +6.3% | $247,686 |
| 2022 | $3,017 +25.3% | -- |
Find assessor info on the county website
Neighborhood: 55744
Nearby schools
GreatSchools rating
- 8/10East Rapids ElementaryGrades: K-5Distance: 0.8 mi
- 5/10Robert J. Elkington Middle SchoolGrades: 6-8Distance: 0.6 mi
- 7/10Grand Rapids Senior High SchoolGrades: 9-12Distance: 1.1 mi

Get pre-qualified for a loan
At Zillow Home Loans, we can pre-qualify you in as little as 5 minutes with no impact to your credit score.An equal housing lender. NMLS #10287.

