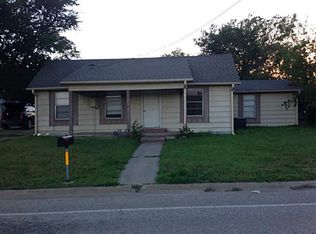Welcome to your new home in Valley View, Texas. Located conveniently right across from Valley View Elementary, Middle & High School and within walking distance to downtown Valley View. 12 miles from Gainesville, 8 miles from Sanger and 18 miles to Denton. This spacious 1780 sq ft, 3 bed 2 bath could be your next home! It features amenities such as: granite counters, Luxury vinyl flooring, upgraded luxury appliances, rustic accent lighting, a large garage, storage shed, and a huge covered patio. Enjoy your outdoor patio surrounded by oak trees in the summer and a cozy fire in your den in the winter! If interested please reach out to 817-504-1969
This property is off market, which means it's not currently listed for sale or rent on Zillow. This may be different from what's available on other websites or public sources.

