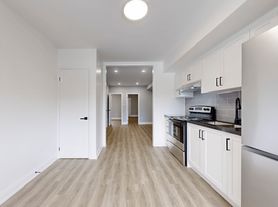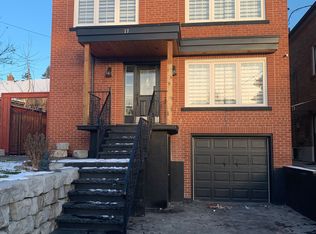Welcome to this newly renovated spacious home with hints of Original Charm of stain glass windows is located in the heart of Oakwood Village, steps to St. Clair in Toronto. Ideal for a professional couple or young family. This home on 2.5 levels includes 4 bedrooms on the 2nd floor and 2 bonus rooms on the 3rd floor a private 3 Car Driveway perfect for guests to avoid street parking. Open concept kitchen with appliances (Stove, Fridge and Dishwasher) next to formal dining area. Central Vacuum System. It is ideally located steps away from TTC transit with access to 3 major Subway lines in minutes (St Clair Avenue West, Eglinton Avenue West and Ossington Station). Convenient access to 401 via Allen Road. A short drive to Yorkdale Shopping Center; Dufferin Mall and StockYard Shopping Area. Trendy Cafes, Upscale Restaurants, Parks, No Frills; LCBO and Toronto Public Library within walking distance enjoy many local public festivals along St. Clair throughout the year. Neighbour elementary schools - St. Clare Catholic School, St. Alphonsus Catholic School and Rawlinson Community School (Public). Enjoy a full calendar of arts & community events hosted at nearby Wychwood Barns at Wychwood Barns park.
House for rent
C$4,500/mo
207 Oakwood Ave, Toronto, ON M6E 2V3
4beds
Price may not include required fees and charges.
Singlefamily
Available now
Wall unit
In basement laundry
3 Parking spaces parking
Natural gas, radiant
What's special
Open concept kitchenCentral vacuum system
- 13 days |
- -- |
- -- |
Travel times
Looking to buy when your lease ends?
Consider a first-time homebuyer savings account designed to grow your down payment with up to a 6% match & a competitive APY.
Facts & features
Interior
Bedrooms & bathrooms
- Bedrooms: 4
- Bathrooms: 1
- Full bathrooms: 1
Heating
- Natural Gas, Radiant
Cooling
- Wall Unit
Appliances
- Included: Dryer, Washer
- Laundry: In Basement, In Unit
Features
- Central Vacuum
- Has basement: Yes
Property
Parking
- Total spaces: 3
- Parking features: Private
- Details: Contact manager
Features
- Stories: 2
- Exterior features: Contact manager
Construction
Type & style
- Home type: SingleFamily
- Property subtype: SingleFamily
Materials
- Roof: Asphalt
Community & HOA
Location
- Region: Toronto
Financial & listing details
- Lease term: Contact For Details
Price history
Price history is unavailable.

