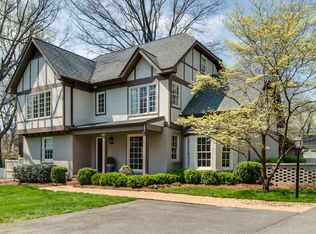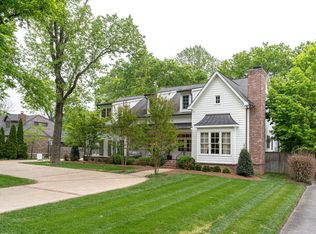Closed
$1,385,000
207 Page Rd, Nashville, TN 37205
3beds
2,812sqft
Single Family Residence, Residential
Built in 1941
0.62 Acres Lot
$1,702,900 Zestimate®
$493/sqft
$5,605 Estimated rent
Home value
$1,702,900
$1.53M - $1.92M
$5,605/mo
Zestimate® history
Loading...
Owner options
Explore your selling options
What's special
Located in the heart of Belle Meade Highlands, classic mid century sprawling ranch on a large flat lot with mature trees and white picket fence. Wide front porch, custom-built playhouse. Open floor plan, spacious master, family room with wood burning fireplace, stunning hardwoods, fresh paint interior and exterior. Finished lower level w/ full bath, 2 car garage and floor to ceiling windows throughout house. Windows and doors replaced 2022, roof 2021, water heater 2022 and crawl space sealed from basement 2021.
Zillow last checked: 8 hours ago
Listing updated: March 02, 2023 at 11:35am
Listing Provided by:
Grace Oneal Clayton 615-305-1426,
Engel & Voelkers Nashville
Bought with:
Sam Gdowski, ABR, PSA, 355868
Berkshire Hathaway HomeServices Woodmont Realty
Source: RealTracs MLS as distributed by MLS GRID,MLS#: 2481346
Facts & features
Interior
Bedrooms & bathrooms
- Bedrooms: 3
- Bathrooms: 3
- Full bathrooms: 3
- Main level bedrooms: 3
Bedroom 1
- Features: Suite
- Level: Suite
- Area: 208 Square Feet
- Dimensions: 13x16
Bedroom 2
- Area: 130 Square Feet
- Dimensions: 10x13
Bedroom 3
- Area: 168 Square Feet
- Dimensions: 12x14
Bonus room
- Features: Basement Level
- Level: Basement Level
- Area: 522 Square Feet
- Dimensions: 18x29
Den
- Area: 208 Square Feet
- Dimensions: 13x16
Dining room
- Features: Separate
- Level: Separate
- Area: 210 Square Feet
- Dimensions: 15x14
Kitchen
- Features: Pantry
- Level: Pantry
- Area: 162 Square Feet
- Dimensions: 9x18
Living room
- Features: Separate
- Level: Separate
- Area: 168 Square Feet
- Dimensions: 12x14
Heating
- Central
Cooling
- Electric
Appliances
- Included: Dishwasher, Disposal, Refrigerator, Electric Oven, Cooktop
Features
- Primary Bedroom Main Floor
- Flooring: Wood, Tile
- Basement: Finished
- Number of fireplaces: 1
- Fireplace features: Den, Wood Burning
Interior area
- Total structure area: 2,812
- Total interior livable area: 2,812 sqft
- Finished area above ground: 2,110
- Finished area below ground: 702
Property
Parking
- Total spaces: 2
- Parking features: Attached
- Attached garage spaces: 2
Features
- Levels: Two
- Stories: 1
- Patio & porch: Porch, Covered, Patio
- Fencing: Full
Lot
- Size: 0.62 Acres
- Dimensions: 112 x 201
- Features: Level
Details
- Parcel number: 13005011800
- Special conditions: Standard
Construction
Type & style
- Home type: SingleFamily
- Architectural style: Ranch
- Property subtype: Single Family Residence, Residential
Materials
- Brick
- Roof: Asphalt
Condition
- New construction: No
- Year built: 1941
Utilities & green energy
- Sewer: Public Sewer
- Water: Public
- Utilities for property: Electricity Available, Water Available
Community & neighborhood
Location
- Region: Nashville
- Subdivision: Highlands Of Belle Meade
Price history
| Date | Event | Price |
|---|---|---|
| 3/2/2023 | Sold | $1,385,000-3.5%$493/sqft |
Source: | ||
| 1/29/2023 | Pending sale | $1,435,000$510/sqft |
Source: | ||
| 1/26/2023 | Listed for sale | $1,435,000+32.3%$510/sqft |
Source: | ||
| 5/27/2021 | Sold | $1,085,000+0.5%$386/sqft |
Source: | ||
| 4/17/2021 | Pending sale | $1,080,000$384/sqft |
Source: | ||
Public tax history
| Year | Property taxes | Tax assessment |
|---|---|---|
| 2025 | -- | $346,100 +53% |
| 2024 | $7,363 | $226,275 |
| 2023 | $7,363 | $226,275 |
Find assessor info on the county website
Neighborhood: Belle Meade
Nearby schools
GreatSchools rating
- 8/10Julia Green Elementary SchoolGrades: K-4Distance: 2.1 mi
- 8/10John T. Moore Middle SchoolGrades: 5-8Distance: 3.7 mi
- 6/10Hillsboro High SchoolGrades: 9-12Distance: 2.8 mi
Schools provided by the listing agent
- Elementary: Julia Green Elementary
- Middle: John Trotwood Moore Middle
- High: Hillsboro Comp High School
Source: RealTracs MLS as distributed by MLS GRID. This data may not be complete. We recommend contacting the local school district to confirm school assignments for this home.
Get a cash offer in 3 minutes
Find out how much your home could sell for in as little as 3 minutes with a no-obligation cash offer.
Estimated market value
$1,702,900

