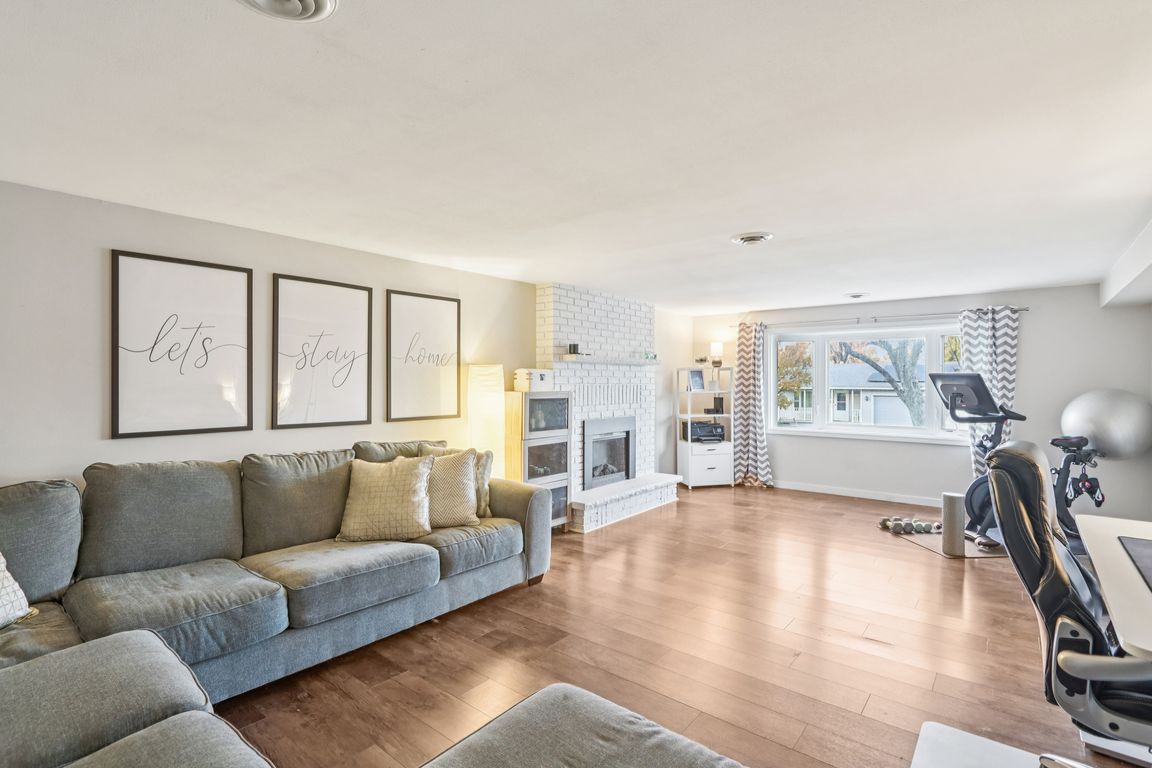
Active
$365,000
3beds
1,930sqft
207 Pauquette Drive, Poynette, WI 53955
3beds
1,930sqft
Single family residence
Built in 1977
0.31 Acres
2 Attached garage spaces
$189 price/sqft
What's special
Cozy fireplaceMature lot
Move-in ready bi-level on a mature lot in Poynette! This 3-bed, 1.5-bath home offers a bright living room with large windows and a cozy fireplace. In 2025, the kitchen was fully updated with new cabinets, countertops, and appliances. All bedrooms received fresh paint and new flooring in 2025. The primary bedroom ...
- 5 days |
- 795 |
- 34 |
Likely to sell faster than
Source: WIREX MLS,MLS#: 2012252 Originating MLS: South Central Wisconsin MLS
Originating MLS: South Central Wisconsin MLS
Travel times
Family Room
Kitchen
Dining Room
Zillow last checked: 8 hours ago
Listing updated: November 15, 2025 at 07:38am
Listed by:
Aaron Weber 608-556-4179,
Compass Real Estate Wisconsin,
Ryan Dahl 608-436-3306,
Compass Real Estate Wisconsin
Source: WIREX MLS,MLS#: 2012252 Originating MLS: South Central Wisconsin MLS
Originating MLS: South Central Wisconsin MLS
Facts & features
Interior
Bedrooms & bathrooms
- Bedrooms: 3
- Bathrooms: 2
- Full bathrooms: 1
- 1/2 bathrooms: 1
- Main level bedrooms: 3
Primary bedroom
- Level: Main
- Area: 168
- Dimensions: 14 x 12
Bedroom 2
- Level: Main
- Area: 120
- Dimensions: 12 x 10
Bedroom 3
- Level: Main
- Area: 120
- Dimensions: 12 x 10
Bathroom
- Features: At least 1 Tub, Master Bedroom Bath, Master Bedroom Bath: Half
Dining room
- Level: Main
- Area: 132
- Dimensions: 11 x 12
Family room
- Level: Lower
- Area: 375
- Dimensions: 15 x 25
Kitchen
- Level: Main
- Area: 216
- Dimensions: 18 x 12
Living room
- Level: Main
- Area: 195
- Dimensions: 15 x 13
Office
- Level: Lower
- Area: 60
- Dimensions: 10 x 6
Heating
- Natural Gas, Electric, Forced Air
Cooling
- Central Air
Appliances
- Included: Range/Oven, Refrigerator, Dishwasher, Microwave, Washer, Dryer, Water Softener
Features
- High Speed Internet, Pantry
- Flooring: Wood or Sim.Wood Floors
- Basement: Partial,Exposed,Full Size Windows,Finished,8'+ Ceiling,Concrete
Interior area
- Total structure area: 1,930
- Total interior livable area: 1,930 sqft
- Finished area above ground: 1,250
- Finished area below ground: 680
Video & virtual tour
Property
Parking
- Total spaces: 2
- Parking features: 2 Car, Attached, Basement Access
- Attached garage spaces: 2
Features
- Levels: Bi-Level
- Patio & porch: Patio
Lot
- Size: 0.31 Acres
Details
- Parcel number: 11172421
- Zoning: RES
Construction
Type & style
- Home type: SingleFamily
- Property subtype: Single Family Residence
Materials
- Vinyl Siding
Condition
- 21+ Years
- New construction: No
- Year built: 1977
Utilities & green energy
- Sewer: Public Sewer
- Water: Public
- Utilities for property: Cable Available
Community & HOA
Location
- Region: Poynette
- Municipality: Poynette
Financial & listing details
- Price per square foot: $189/sqft
- Tax assessed value: $290,000
- Annual tax amount: $4,600
- Date on market: 11/12/2025
- Inclusions: Refrigerator, Stove, Dishwasher, Washer, Dryer, Water Softener, Garbage Disposal
- Exclusions: Seller's Personal Property