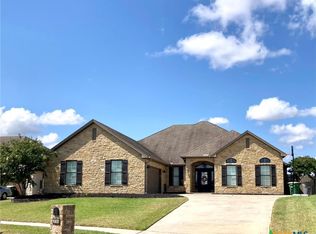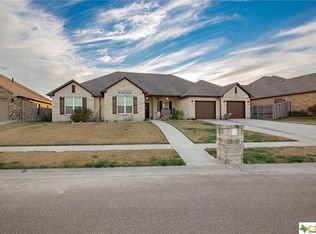Beautiful custom made home in the coveted Lake Forest subdivision, with 6 Bdms /5.5 baths, office, 2 living and 2 dining areas. The visitor is greeted by 15 ft ceilings, exposed beams, gleaming floors , with tile and hardwood, custom cabinetry, plantation shutters,, and spacious open living areas. The magnificent kitchen, with its top of the line , Thermador stainless steel appliances, which includes double ovens, 2 built-in microwaves, granite counter tops, provide ample space and style for cooking and entertaining. The house is barely 4 years old, with 2 AC's, 2 tankless water heaters, and a large patio, with an outdoor kitchen.The formal living room with its built in bar and wine cooler, and the formal dining room seem to spill into the family room providing a really spacious open concept living. Motivated Seller will look at all offers.
This property is off market, which means it's not currently listed for sale or rent on Zillow. This may be different from what's available on other websites or public sources.


