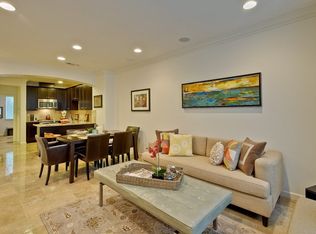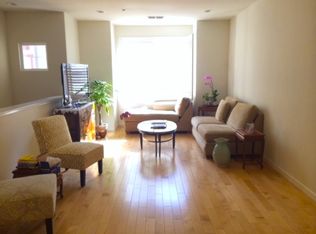Sold for $1,375,000 on 07/18/25
$1,375,000
207 Peppermint Tree Ter UNIT 4, Sunnyvale, CA 94086
3beds
1,225sqft
Townhouse,
Built in 2010
988 Square Feet Lot
$1,351,000 Zestimate®
$1,122/sqft
$-- Estimated rent
Home value
$1,351,000
$1.24M - $1.47M
Not available
Zestimate® history
Loading...
Owner options
Explore your selling options
What's special
Presenting a gracious environment thats both relaxed and refined, this elegant, east-facing 3-bedroom, 3-bathroom
townhome boasts high-end finishes and is located in the highly sought-after Evelyn Glen community in the heart of
Sunnyvale.
The main level features charming stone tile flooring, while brand-new flooring has been added to the stairs and all three
bedrooms. The spacious living room is filled with natural light from oversized windows, and the open-concept layout
connects the living, dining, and kitchen areasideal for both entertaining and everyday living. The kitchen is appointed
with granite countertops, stainless steel appliances, and freshly painted cabinetry.
On the ground level, a beautifully upgraded office space offers a private work-from-home setup. The main-level bedroom
includes custom, built-in shelving and a Murphy bed, providing both versatility and space-saving functionality. The top
level boasts two suites, including the primary suite, which features a large closet, dual-sink vanity, and a standing shower.
Additional highlights include fresh interior paint throughout most of the home, low HOA dues, and access to a community playground, greenbelt, and clubhouse. Conveniently located near major tech companies, highways, and shopping centers.
Zillow last checked: 8 hours ago
Listing updated: July 19, 2025 at 12:58am
Listed by:
Joyce Hui Chung Hu 02073466 650-924-7072,
KW Bay Area Estates 408-560-9000
Bought with:
Ila Patki, 02115451
eXp Realty of California Inc
Source: MLSListings Inc,MLS#: ML82012175
Facts & features
Interior
Bedrooms & bathrooms
- Bedrooms: 3
- Bathrooms: 3
- Full bathrooms: 3
Bedroom
- Features: WalkinCloset
Bathroom
- Features: DoubleSinks, PrimaryStallShowers, ShowersoverTubs2plus
Dining room
- Features: DiningArea
Family room
- Features: NoFamilyRoom
Heating
- Central Forced Air Gas
Cooling
- Central Air
Features
- Flooring: Laminate
Interior area
- Total structure area: 1,225
- Total interior livable area: 1,225 sqft
Property
Parking
- Total spaces: 30
- Parking features: Attached, Guest
- Attached garage spaces: 1
Features
- Stories: 2
- Patio & porch: Balcony/Patio
- Exterior features: Fenced
Lot
- Size: 988 sqft
Details
- Parcel number: 21302103
- Zoning: M3
- Special conditions: Standard
Construction
Type & style
- Home type: Townhouse
- Property subtype: Townhouse,
Materials
- Foundation: Slab
- Roof: Composition
Condition
- New construction: No
- Year built: 2010
Utilities & green energy
- Gas: PublicUtilities
- Sewer: Public Sewer
- Water: Public
- Utilities for property: Public Utilities, Water Public
Community & neighborhood
Location
- Region: Sunnyvale
HOA & financial
HOA
- Has HOA: Yes
- HOA fee: $305 monthly
- Amenities included: Club House, Playground
- Services included: Insurance
Other
Other facts
- Listing agreement: ExclusiveRightToSell
- Listing terms: CashorConventionalLoan
Price history
| Date | Event | Price |
|---|---|---|
| 7/18/2025 | Sold | $1,375,000$1,122/sqft |
Source: | ||
Public tax history
Tax history is unavailable.
Neighborhood: Ponderosa
Nearby schools
GreatSchools rating
- 5/10Braly Elementary SchoolGrades: K-5Distance: 0.6 mi
- 7/10Marian A. Peterson Middle SchoolGrades: 6-8Distance: 1.6 mi
- 8/10Adrian Wilcox High SchoolGrades: 9-12Distance: 1.6 mi
Schools provided by the listing agent
- Elementary: BralyElementary
- Middle: MarianAPetersonMiddle
- High: AdrianWilcoxHigh
- District: SantaClaraUnified
Source: MLSListings Inc. This data may not be complete. We recommend contacting the local school district to confirm school assignments for this home.
Get a cash offer in 3 minutes
Find out how much your home could sell for in as little as 3 minutes with a no-obligation cash offer.
Estimated market value
$1,351,000
Get a cash offer in 3 minutes
Find out how much your home could sell for in as little as 3 minutes with a no-obligation cash offer.
Estimated market value
$1,351,000

