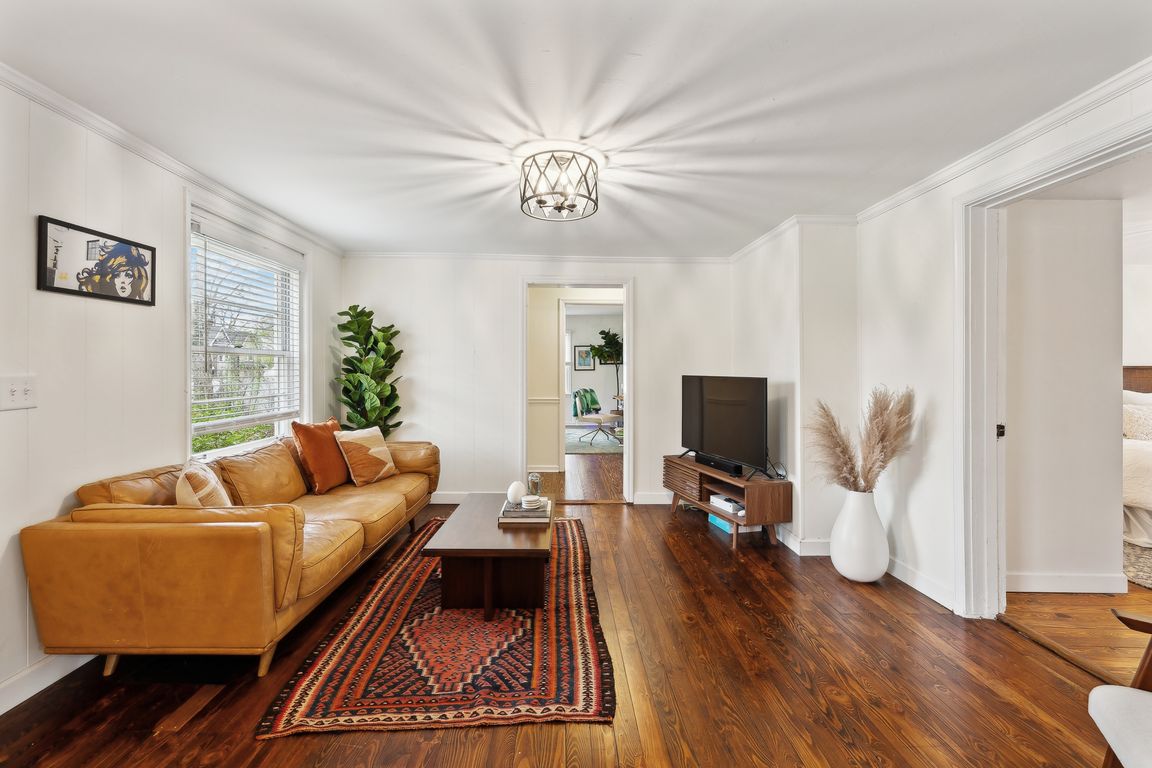
Under contract - showingPrice cut: $5K (7/28)
$540,000
3beds
1,507sqft
207 Queen Ave, Nashville, TN 37207
3beds
1,507sqft
Single family residence, residential
Built in 1950
0.27 Acres
2 Garage spaces
$358 price/sqft
What's special
Updated ranch homeCovered porchOpen floor planStainless steel appliancesLarge lotUpdated kitchenVersatile flex room
East Nashville Ranch offering a spacious interior PLUS a detached garage/workshop for your gym, music studio or home office needs! Situated on a large lot, this beautifully updated ranch home is just steps from Crema Coffee, East Nashville Beer Works, and more! Inside, you’ll love the open floor plan, original hardwood ...
- 37 days
- on Zillow |
- 910 |
- 65 |
Likely to sell faster than
Source: RealTracs MLS as distributed by MLS GRID,MLS#: 2936577
Travel times
Living Room
Kitchen
Primary Bedroom
Dining Room
Outdoor 2
Zillow last checked: 7 hours ago
Listing updated: 9 hours ago
Listing Provided by:
Wendy Monday 615-642-1313,
Onward Real Estate 615-656-8599,
Caroline Melvin 615-739-3007,
Onward Real Estate
Source: RealTracs MLS as distributed by MLS GRID,MLS#: 2936577
Facts & features
Interior
Bedrooms & bathrooms
- Bedrooms: 3
- Bathrooms: 2
- Full bathrooms: 2
- Main level bedrooms: 3
Bedroom 1
- Features: Full Bath
- Level: Full Bath
- Area: 300 Square Feet
- Dimensions: 20x15
Bedroom 2
- Features: Extra Large Closet
- Level: Extra Large Closet
- Area: 132 Square Feet
- Dimensions: 11x12
Bedroom 3
- Features: Extra Large Closet
- Level: Extra Large Closet
- Area: 168 Square Feet
- Dimensions: 14x12
Primary bathroom
- Features: Primary Bedroom
- Level: Primary Bedroom
Den
- Features: Combination
- Level: Combination
Dining room
- Features: Separate
- Level: Separate
- Area: 140 Square Feet
- Dimensions: 14x10
Kitchen
- Area: 112 Square Feet
- Dimensions: 14x8
Living room
- Features: Separate
- Level: Separate
- Area: 182 Square Feet
- Dimensions: 14x13
Other
- Features: Exercise Room
- Level: Exercise Room
Heating
- Central
Cooling
- Central Air
Appliances
- Included: Electric Oven, Electric Range, Dishwasher, Microwave, Refrigerator
Features
- Extra Closets, Pantry, Walk-In Closet(s)
- Flooring: Wood, Tile
- Basement: None,Crawl Space
- Number of fireplaces: 1
Interior area
- Total structure area: 1,507
- Total interior livable area: 1,507 sqft
- Finished area above ground: 1,507
Property
Parking
- Total spaces: 2
- Parking features: Detached, Driveway
- Garage spaces: 2
- Has uncovered spaces: Yes
Features
- Levels: One
- Stories: 1
- Patio & porch: Deck, Covered, Porch, Screened
- Fencing: Privacy
Lot
- Size: 0.27 Acres
- Dimensions: 80 x 140
- Features: Sloped
- Topography: Sloped
Details
- Parcel number: 07103013400
- Special conditions: Standard
- Other equipment: Air Purifier
Construction
Type & style
- Home type: SingleFamily
- Architectural style: Ranch
- Property subtype: Single Family Residence, Residential
Materials
- Vinyl Siding
- Roof: Asphalt
Condition
- New construction: No
- Year built: 1950
Utilities & green energy
- Sewer: Public Sewer
- Water: Public
- Utilities for property: Water Available
Green energy
- Energy efficient items: Thermostat
Community & HOA
Community
- Security: Carbon Monoxide Detector(s), Fire Alarm
- Subdivision: Highland Heights / East Nashville
HOA
- Has HOA: No
Location
- Region: Nashville
Financial & listing details
- Price per square foot: $358/sqft
- Tax assessed value: $351,800
- Annual tax amount: $2,862
- Date on market: 7/10/2025