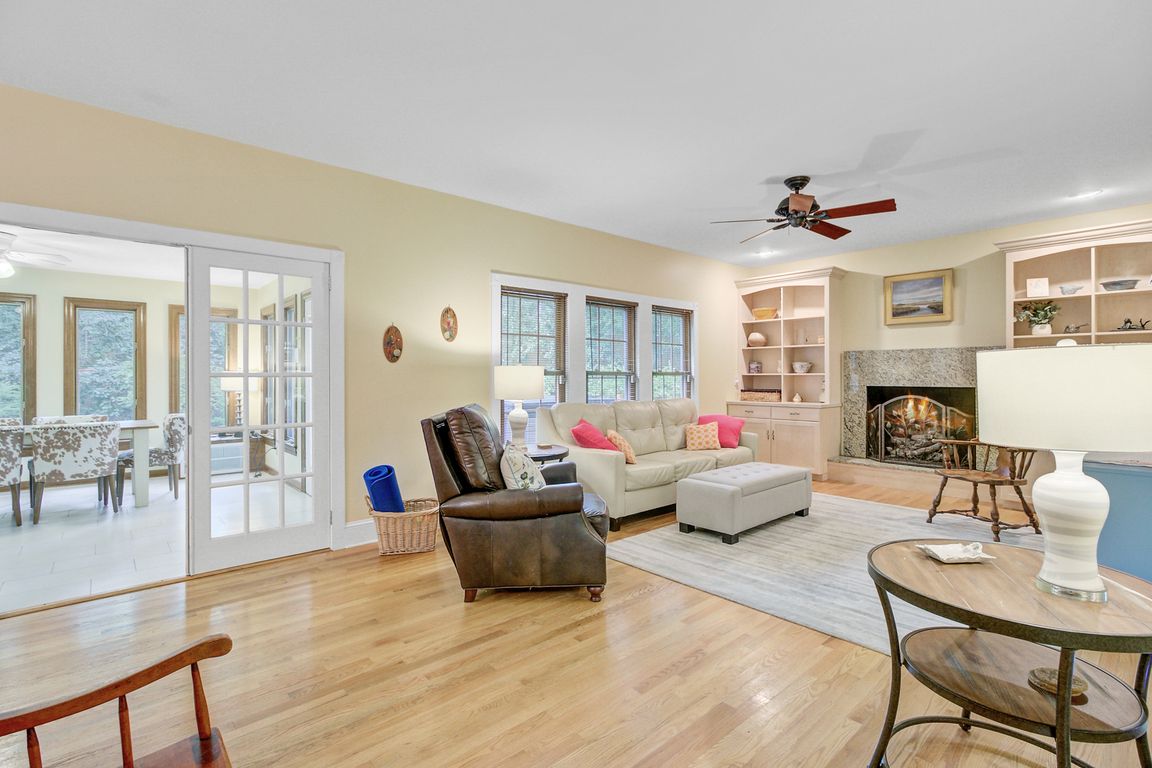Open: 10/19 11am-2pm

Active
$725,000
4beds
3,105sqft
207 Quinby St, Summerville, SC 29483
4beds
3,105sqft
Single family residence
Built in 1988
0.60 Acres
2 Attached garage spaces
$233 price/sqft
What's special
Cozy fireplaceBrick patioDouble front porchesLush landscapingAiry central hallwayMature treesImpressive light-filled sunroom
** Appraisal in hand at $765k and priced below for quicker sale. **Beautiful executive home on a private cul-de-sac lot in one of Summerville's most desirable and established communities, Gadsden.This charming residence offers double front porches, mature trees, lush landscaping, four bedrooms, two and a half bathrooms, and a serene backyard ...
- 41 days |
- 565 |
- 12 |
Source: CTMLS,MLS#: 25023812
Travel times
Living Room
Kitchen
Primary Bedroom
Zillow last checked: 7 hours ago
Listing updated: September 29, 2025 at 10:13pm
Listed by:
The Boulevard Company 843-900-4475
Source: CTMLS,MLS#: 25023812
Facts & features
Interior
Bedrooms & bathrooms
- Bedrooms: 4
- Bathrooms: 3
- Full bathrooms: 2
- 1/2 bathrooms: 1
Rooms
- Room types: Bonus Room, Family Room, Dining Room, Sun Room, Bonus, Eat-In-Kitchen, Family, Formal Living, Frog Attached, Laundry, Other (Use Remarks), Pantry, Separate Dining, Sun
Heating
- Central, Electric
Cooling
- Central Air
Appliances
- Laundry: Electric Dryer Hookup, Washer Hookup, Laundry Room
Features
- Ceiling - Smooth, High Ceilings, Garden Tub/Shower, See Remarks, Walk-In Closet(s), Ceiling Fan(s), Eat-in Kitchen, Formal Living, Frog Attached, Other, Pantry
- Flooring: Carpet, Ceramic Tile, Wood
- Windows: Window Treatments
- Number of fireplaces: 1
- Fireplace features: One
Interior area
- Total structure area: 3,105
- Total interior livable area: 3,105 sqft
Video & virtual tour
Property
Parking
- Total spaces: 2
- Parking features: Garage, Attached, Off Street
- Attached garage spaces: 2
Features
- Levels: Two
- Stories: 2
- Patio & porch: Patio, Front Porch
- Exterior features: Balcony, Rain Gutters
- Fencing: Partial
Lot
- Size: 0.6 Acres
- Features: .5 - 1 Acre, Cul-De-Sac, Level
Details
- Parcel number: 1370102003000
Construction
Type & style
- Home type: SingleFamily
- Architectural style: Traditional
- Property subtype: Single Family Residence
Materials
- Brick Veneer
- Foundation: Crawl Space
- Roof: Architectural
Condition
- New construction: No
- Year built: 1988
Utilities & green energy
- Sewer: Public Sewer
- Water: Public
- Utilities for property: Dominion Energy, Summerville CPW
Community & HOA
Community
- Features: Club Membership Available, Golf, Park, Tennis Court(s), Trash, Walk/Jog Trails
- Subdivision: Gadsden Manor
Location
- Region: Summerville
Financial & listing details
- Price per square foot: $233/sqft
- Tax assessed value: $628,000
- Annual tax amount: $5,761
- Date on market: 8/29/2025
- Listing terms: Cash,Conventional,FHA,VA Loan