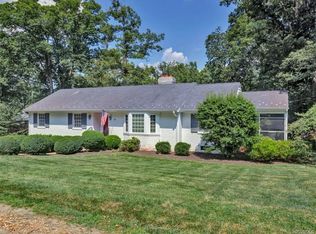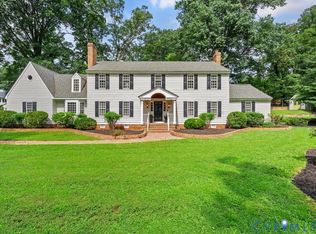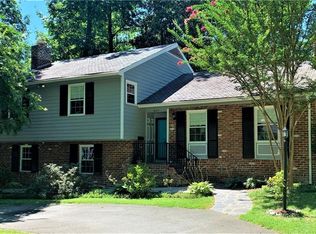Sold for $1,075,000
$1,075,000
207 Ralston Rd, Henrico, VA 23229
4beds
2,920sqft
Single Family Residence
Built in 1956
0.55 Acres Lot
$1,095,500 Zestimate®
$368/sqft
$4,132 Estimated rent
Home value
$1,095,500
$1.01M - $1.19M
$4,132/mo
Zestimate® history
Loading...
Owner options
Explore your selling options
What's special
Discover the perfect blend of classic charm and modern beauty in this restored all-brick ranch, nestled in the highly sought-after River Road Hills subdivision. This 4-bedroom, 3-bath home has been thoughtfully updated, offering the perfect balance of warmth and sophistication. Step through the front door and be captivated by the stunning gourmet kitchen, featuring custom Martin Star cabinetry, gleaming marble countertops and backsplash, a Sub-Zero fridge and freezer, Wolf dual fuel range and oven, Bosch dishwasher, and a charming farmhouse sink. Gorgeous wood floors flow seamlessly into the formal dining room and separate living room, where crown molding, built-in cabinetry, and a fireplace create an inviting atmosphere.
The main level boasts three generously sized bedrooms, including a primary suite with a beautifully renovated en suite bath featuring marble flooring, a sleek pocket door, and a spa-like rainfall shower. Head downstairs to an expansive open walkout lower level recreation room, complete with a cozy gas fireplace, and a private fourth bedroom with, a walk-in closet, and a full bath—perfect for the family member of guest that wants more private space. Outside, a full patio overlooks over half an acre of manicured grounds, offering a peaceful escape. A spacious utility room/workshop and a two-car garage provide ample storage and convenience. Custom wood Jeld-Wen windows preserve the home’s original charm while adding modern efficiency. Ideally located just a short stroll from Kanawha pool and tennis courts, charming shops, local restaurants, and the University of Richmond—this is more than a house; it’s a place to call home!
Zillow last checked: 10 hours ago
Listing updated: May 17, 2025 at 10:30am
Listed by:
Holly Shaheen info@srmfre.com,
Shaheen Ruth Martin & Fonville
Bought with:
Tina Winn, 0225235042
Shaheen Ruth Martin & Fonville
Michelle Jenkins, 0225240346
Shaheen Ruth Martin & Fonville
Source: CVRMLS,MLS#: 2507041 Originating MLS: Central Virginia Regional MLS
Originating MLS: Central Virginia Regional MLS
Facts & features
Interior
Bedrooms & bathrooms
- Bedrooms: 4
- Bathrooms: 3
- Full bathrooms: 3
Primary bedroom
- Level: First
- Dimensions: 0 x 0
Bedroom 2
- Level: First
- Dimensions: 0 x 0
Bedroom 3
- Level: First
- Dimensions: 0 x 0
Bedroom 4
- Level: Basement
- Dimensions: 0 x 0
Dining room
- Level: First
- Dimensions: 0 x 0
Family room
- Level: Basement
- Dimensions: 0 x 0
Florida room
- Level: First
- Dimensions: 0 x 0
Foyer
- Level: First
- Dimensions: 0 x 0
Other
- Description: Shower
- Level: Basement
Other
- Description: Tub & Shower
- Level: First
Kitchen
- Level: First
- Dimensions: 0 x 0
Laundry
- Level: Basement
- Dimensions: 0 x 0
Living room
- Level: First
- Dimensions: 0 x 0
Heating
- Baseboard, Hot Water, Natural Gas, Radiator(s)
Cooling
- Electric, Zoned
Appliances
- Included: Dishwasher, Electric Cooking, Electric Water Heater, Gas Cooking, Disposal, Oven, Refrigerator
- Laundry: Washer Hookup, Dryer Hookup
Features
- Bookcases, Built-in Features, Separate/Formal Dining Room, Eat-in Kitchen, Granite Counters, Main Level Primary
- Flooring: Concrete, Ceramic Tile, Marble, Wood
- Basement: Full,Garage Access,Walk-Out Access
- Attic: Pull Down Stairs
- Number of fireplaces: 2
- Fireplace features: Gas, Wood Burning
Interior area
- Total interior livable area: 2,920 sqft
- Finished area above ground: 1,982
- Finished area below ground: 938
Property
Parking
- Total spaces: 2
- Parking features: Basement, Direct Access, Driveway, Garage Door Opener, Paved
- Garage spaces: 2
- Has uncovered spaces: Yes
Features
- Levels: Two,One
- Stories: 2
- Patio & porch: Front Porch
- Exterior features: Paved Driveway
- Pool features: None
- Fencing: Back Yard,Fenced
Lot
- Size: 0.55 Acres
- Features: Landscaped
Details
- Parcel number: 7567342852
- Zoning description: R1
Construction
Type & style
- Home type: SingleFamily
- Architectural style: Ranch
- Property subtype: Single Family Residence
Materials
- Brick, Block, HardiPlank Type, Mixed, Other
- Roof: Slate
Condition
- Resale
- New construction: No
- Year built: 1956
Utilities & green energy
- Sewer: Public Sewer
- Water: Public
Community & neighborhood
Location
- Region: Henrico
- Subdivision: River Road Hills
Other
Other facts
- Ownership: Individuals
- Ownership type: Sole Proprietor
Price history
| Date | Event | Price |
|---|---|---|
| 5/15/2025 | Sold | $1,075,000+20.1%$368/sqft |
Source: | ||
| 4/4/2025 | Pending sale | $895,000$307/sqft |
Source: | ||
| 3/30/2025 | Listed for sale | $895,000+17.1%$307/sqft |
Source: | ||
| 4/30/2021 | Sold | $764,000+62.9%$262/sqft |
Source: | ||
| 1/4/2013 | Sold | $468,950+99.6%$161/sqft |
Source: | ||
Public tax history
| Year | Property taxes | Tax assessment |
|---|---|---|
| 2024 | $7,510 +8% | $883,500 +8% |
| 2023 | $6,956 +10.2% | $818,400 +10.2% |
| 2022 | $6,315 +39.7% | $742,900 +43% |
Find assessor info on the county website
Neighborhood: River Road Hills
Nearby schools
GreatSchools rating
- 8/10Tuckahoe Elementary SchoolGrades: PK-5Distance: 0.6 mi
- 6/10Tuckahoe Middle SchoolGrades: 6-8Distance: 2.2 mi
- 5/10Freeman High SchoolGrades: 9-12Distance: 1.8 mi
Schools provided by the listing agent
- Elementary: Tuckahoe
- Middle: Tuckahoe
- High: Freeman
Source: CVRMLS. This data may not be complete. We recommend contacting the local school district to confirm school assignments for this home.
Get a cash offer in 3 minutes
Find out how much your home could sell for in as little as 3 minutes with a no-obligation cash offer.
Estimated market value$1,095,500
Get a cash offer in 3 minutes
Find out how much your home could sell for in as little as 3 minutes with a no-obligation cash offer.
Estimated market value
$1,095,500


