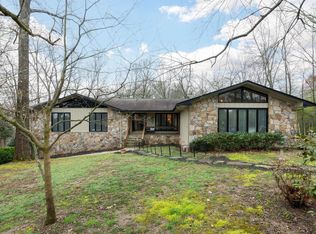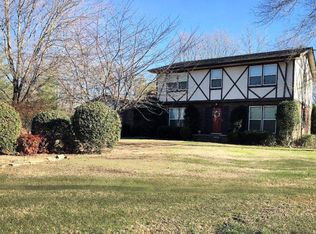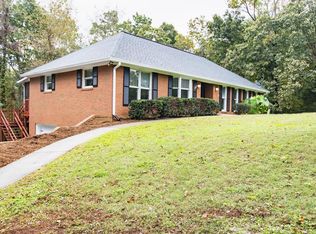Sold for $389,900
$389,900
207 Redwood Rd, Dalton, GA 30721
4beds
4,833sqft
Single Family Residence
Built in 1970
1 Acres Lot
$423,100 Zestimate®
$81/sqft
$2,695 Estimated rent
Home value
$423,100
$398,000 - $453,000
$2,695/mo
Zestimate® history
Loading...
Owner options
Explore your selling options
What's special
Stunning, spacious wood and stone home in a well-established neighborhood of Dalton, GA just minutes from shopping and dining. This sprawling 4,500 sq ft + home is set among gently graded streets, mature trees, and beautiful neighboring homes.
Step through the stately double doors onto a beautiful stone entry and prepare for the endless possibilities this amazing space holds. There is a comfortable living room with a wood burning fireplace, kitchen and 5 spacious bedrooms with 2 full baths. Newer granite countertops can be found in the baths and kitchen. The kitchen also holds a sizable eat-in area in addition to the bar area. A lovely long wooden deck with a beautiful wooded view runs across the back of the home just off the kitchen. An additional room perfect for a reading nook or your at-home office with floor to ceiling windows afford warm natural light. There is also a large formal dining room perfect for holiday gatherings. When guests come for a visit, they will be pleasantly surprised by their very own studio style living space in a separate wing. A compact kitchen, full bath, and guest room make for a wonderful accommodating stay. And there's more! Downstairs is a completely finished basement with a great room equipped with a fireplace! You will also find an additional bedroom, half bathroom, and laundry space as well as access to the home through your attached 2 car garage. This charmer just goes on and on...spacious, beautiful, well maintained just waiting for you to enjoy with extended family, in laws, or guests! The possibilities are truly endless.
Zillow last checked: 8 hours ago
Listing updated: September 09, 2024 at 03:32pm
Listed by:
Alexandra Theis 407-223-5423,
Keller Williams Realty
Bought with:
Lee Marshall Hobbs, 326097
Keller Williams Realty
Source: Greater Chattanooga Realtors,MLS#: 1369566
Facts & features
Interior
Bedrooms & bathrooms
- Bedrooms: 4
- Bathrooms: 3
- Full bathrooms: 3
Primary bedroom
- Level: First
- Area: 330
Bedroom
- Level: First
- Area: 150
Bedroom
- Level: First
- Area: 156
Bedroom
- Level: First
- Area: 168
Bedroom
- Level: Basement
Bathroom
- Level: First
Bathroom
- Level: First
Bathroom
- Level: First
Bathroom
- Description: Bathroom Half
- Level: Basement
Bonus room
- Level: Basement
- Area: 576
Dining room
- Level: First
- Area: 156
Family room
- Level: First
- Area: 266
Laundry
- Level: Basement
- Area: 81
Laundry
- Level: First
- Area: 40
Living room
- Level: First
- Area: 195
Other
- Description: In-Law Suite: Level: First, Length: 15.00, Width: 13.00
Heating
- Central, Electric
Cooling
- Central Air, Electric, Whole House Fan
Appliances
- Included: Convection Oven, Dishwasher, Electric Range, Electric Water Heater, Free-Standing Electric Range, Other
- Laundry: Laundry Closet, Electric Dryer Hookup, Gas Dryer Hookup, Laundry Room, Washer Hookup
Features
- Eat-in Kitchen, Granite Counters, In-Law Floorplan, Low Flow Plumbing Fixtures, Open Floorplan, Pantry, Primary Downstairs, Wet Bar, Walk-In Closet(s), Tub/shower Combo, En Suite, Breakfast Nook, Separate Dining Room, Plumbed, Connected Shared Bathroom
- Flooring: Other, Slate
- Windows: Wood Frames
- Basement: Finished,Full
- Number of fireplaces: 2
- Fireplace features: Living Room, Wood Burning
Interior area
- Total structure area: 4,833
- Total interior livable area: 4,833 sqft
Property
Parking
- Total spaces: 2
- Parking features: Basement, Garage Door Opener
- Attached garage spaces: 2
Features
- Levels: One
- Patio & porch: Deck, Patio, Porch, Porch - Covered
- Has view: Yes
- View description: Other
Lot
- Size: 1 Acres
- Dimensions: 193 x 329 x 100 x 237
- Features: Gentle Sloping, Wooded
Details
- Parcel number: 1208620012
- Other equipment: Dehumidifier
Construction
Type & style
- Home type: SingleFamily
- Architectural style: Contemporary
- Property subtype: Single Family Residence
Materials
- Brick, Frame, Other, Stone
- Foundation: Brick/Mortar, Slab, Stone
- Roof: Asphalt,Shingle
Condition
- New construction: No
- Year built: 1970
Utilities & green energy
- Sewer: Septic Tank
- Utilities for property: Cable Available, Electricity Available, Phone Available
Green energy
- Energy efficient items: Appliances, Construction, HVAC
Community & neighborhood
Security
- Security features: Smoke Detector(s)
Location
- Region: Dalton
- Subdivision: None
Other
Other facts
- Listing terms: Cash,Conventional,FHA,Owner May Carry,VA Loan
Price history
| Date | Event | Price |
|---|---|---|
| 3/14/2024 | Listing removed | $399,000+2.3%$83/sqft |
Source: | ||
| 5/16/2023 | Sold | $389,900-2.3%$81/sqft |
Source: Greater Chattanooga Realtors #1369566 Report a problem | ||
| 4/21/2023 | Pending sale | $399,000$83/sqft |
Source: | ||
| 4/21/2023 | Contingent | $399,000$83/sqft |
Source: Greater Chattanooga Realtors #1369566 Report a problem | ||
| 3/20/2023 | Price change | $399,000-8.3%$83/sqft |
Source: Greater Chattanooga Realtors #1369566 Report a problem | ||
Public tax history
| Year | Property taxes | Tax assessment |
|---|---|---|
| 2024 | $3,354 +7.5% | $123,442 +8.9% |
| 2023 | $3,121 +0.5% | $113,317 +7.6% |
| 2022 | $3,106 -3.3% | $105,294 |
Find assessor info on the county website
Neighborhood: 30721
Nearby schools
GreatSchools rating
- 7/10Pleasant Grove Elementary SchoolGrades: PK-5Distance: 1.1 mi
- 8/10New Hope Middle SchoolGrades: 6-8Distance: 4 mi
- 8/10Northwest Whitfield County High SchoolGrades: 9-12Distance: 4.3 mi
Schools provided by the listing agent
- Elementary: Park Creek
- Middle: North Whitfield Middle
- High: Northwest Whitfield High
Source: Greater Chattanooga Realtors. This data may not be complete. We recommend contacting the local school district to confirm school assignments for this home.
Get pre-qualified for a loan
At Zillow Home Loans, we can pre-qualify you in as little as 5 minutes with no impact to your credit score.An equal housing lender. NMLS #10287.
Sell for more on Zillow
Get a Zillow Showcase℠ listing at no additional cost and you could sell for .
$423,100
2% more+$8,462
With Zillow Showcase(estimated)$431,562


