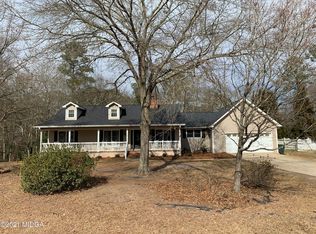Location, Size and Convenience! Room for the extended family - Inviting foyer, formal dining room, eat in kitchen with views of the expansive fenced backyard. Living room features laminate flooring and fireplace w/ gas logs for the cold nights. Master on main with additional two bedrooms upstairs. The basement is perfect for a Mother in law/teen suite with its own private bath. Cul-de-sac location in established SubSouth neighborhood just off Interstate.
This property is off market, which means it's not currently listed for sale or rent on Zillow. This may be different from what's available on other websites or public sources.
