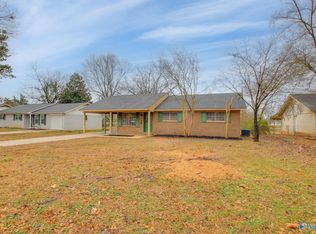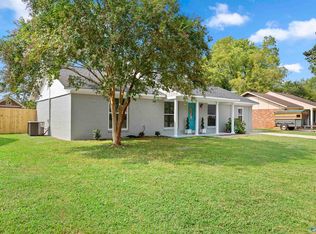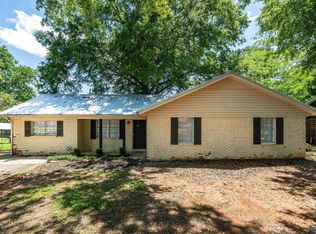Sold for $229,000
$229,000
207 Robinson St SW, Decatur, AL 35601
4beds
1,550sqft
Single Family Residence
Built in 1971
-- sqft lot
$216,400 Zestimate®
$148/sqft
$1,458 Estimated rent
Home value
$216,400
$199,000 - $234,000
$1,458/mo
Zestimate® history
Loading...
Owner options
Explore your selling options
What's special
Welcome Home! this 4-bedroom, 3-bathroom home, perfectly situated next to Wilson Morgan Park. Completely updated with modern finishes, this spacious property is ideal for a growing family or those who love to entertain. The open-concept living area flows seamlessly into a chef’s kitchen, featuring stainless steel appliances, while the luxurious master suite offers the ultimate retreat. Just minutes from the park, enjoy easy access to outdoor activities and relaxation. Don’t miss the chance to make this beautiful home yours—plus, the seller is offering a **closing credit** or **rate buy-down** option! Home comes with a 1 year home warranty!
Zillow last checked: 8 hours ago
Listing updated: November 04, 2024 at 04:02pm
Listed by:
Philip Wright 256-565-2676,
MeritHouse Realty
Bought with:
Regina Corbitt, 127416
Linda Blue Real Estate, LLC
Source: ValleyMLS,MLS#: 21864216
Facts & features
Interior
Bedrooms & bathrooms
- Bedrooms: 4
- Bathrooms: 3
- Full bathrooms: 2
- 1/2 bathrooms: 1
Primary bedroom
- Features: Walk-In Closet(s), LVP
- Level: First
- Area: 182
- Dimensions: 13 x 14
Bedroom 2
- Features: Ceiling Fan(s), LVP
- Level: First
- Area: 120
- Dimensions: 10 x 12
Bedroom 3
- Features: Ceiling Fan(s), LVP
- Level: First
- Area: 120
- Dimensions: 10 x 12
Bedroom 4
- Features: Ceiling Fan(s), LVP
- Level: First
- Area: 144
- Dimensions: 12 x 12
Bathroom 1
- Features: LVP
- Level: First
- Area: 72
- Dimensions: 8 x 9
Bathroom 2
- Features: LVP
- Level: First
- Area: 49
- Dimensions: 7 x 7
Bathroom 3
- Level: First
- Area: 20
- Dimensions: 4 x 5
Dining room
- Features: Tile
- Level: First
- Area: 132
- Dimensions: 11 x 12
Kitchen
- Features: Tile
- Level: First
- Area: 121
- Dimensions: 11 x 11
Living room
- Features: Ceiling Fan(s), LVP
- Level: First
- Area: 154
- Dimensions: 11 x 14
Heating
- Central 1
Cooling
- Central 1
Features
- Has basement: No
- Has fireplace: Yes
- Fireplace features: Electric
Interior area
- Total interior livable area: 1,550 sqft
Property
Parking
- Parking features: Garage-One Car
Features
- Levels: One
- Stories: 1
Details
- Parcel number: 03 09 31 1 009 004.000
Construction
Type & style
- Home type: SingleFamily
- Architectural style: Ranch
- Property subtype: Single Family Residence
Materials
- Foundation: Slab
Condition
- New construction: No
- Year built: 1971
Utilities & green energy
- Sewer: Public Sewer
- Water: Public
Community & neighborhood
Location
- Region: Decatur
- Subdivision: Sunnybrook Acres
Price history
| Date | Event | Price |
|---|---|---|
| 11/4/2024 | Sold | $229,000$148/sqft |
Source: | ||
| 10/16/2024 | Pending sale | $229,000$148/sqft |
Source: | ||
| 9/24/2024 | Contingent | $229,000$148/sqft |
Source: | ||
| 9/15/2024 | Price change | $229,000-0.4%$148/sqft |
Source: | ||
| 8/19/2024 | Price change | $229,900-4.2%$148/sqft |
Source: | ||
Public tax history
| Year | Property taxes | Tax assessment |
|---|---|---|
| 2024 | $498 +13.6% | $12,040 +12.3% |
| 2023 | $438 | $10,720 |
| 2022 | $438 -47.3% | $10,720 -41.5% |
Find assessor info on the county website
Neighborhood: 35601
Nearby schools
GreatSchools rating
- 2/10Austinville Elementary SchoolGrades: PK-5Distance: 0.7 mi
- 4/10Decatur Middle SchoolGrades: 6-8Distance: 1.9 mi
- 5/10Decatur High SchoolGrades: 9-12Distance: 1.9 mi
Schools provided by the listing agent
- Elementary: Austinville
- Middle: Austin Middle
- High: Austin
Source: ValleyMLS. This data may not be complete. We recommend contacting the local school district to confirm school assignments for this home.
Get pre-qualified for a loan
At Zillow Home Loans, we can pre-qualify you in as little as 5 minutes with no impact to your credit score.An equal housing lender. NMLS #10287.
Sell with ease on Zillow
Get a Zillow Showcase℠ listing at no additional cost and you could sell for —faster.
$216,400
2% more+$4,328
With Zillow Showcase(estimated)$220,728


