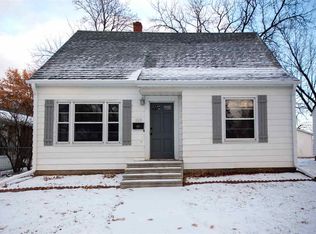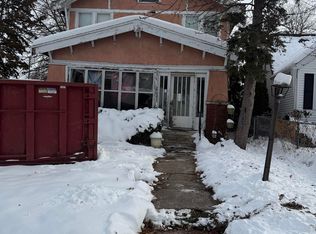Walking Into This Home, You'll Wonder What Your Eyes Should Admire First! It's Quite The Waterloo Find, Filled With Stylish Upgrades That Enhance Its Existing Beauty And Charm. Richly Stained Wood Flooring Contrasts Perfectly With The Refurbished Finishes Throughout. An Inviting Living Room With Decorative Fireplace Opens To The Dining And Kitchen. The Kitchen Features A Peninsula Made From A Vintage Welding Table With Bridge Planks For The Top Which Is An Absolute Show Stopper. Every Detail Has Been Considered Down To The Concrete Countertops, Barn Wood Wall And Sweet Dining Nook. Just Off The Kitchen Leads To A Screened-In Porch And A 4 Season Room. So Many Spaces To Enjoy Both Inside And Out! The Main Floor Bathroom Features A Stunning Remodel With Vintage Appeal And Subway Tile Finishes. An Upstairs Dormer Serves As A Master Suite Plus Nursery And Offers An Abundance Of Storage At Every Turn. The Lower Level Features Some Finish With Newly Installed Flooring Yet Still Room To Add Your Own Touches. As You Head Outside, You'll Appreciate The Enclosed Back Porch That Leads To A Fenced Yard, Deck And 2-Stall Garage. The Surprises Just Never End! Additional Updates Include: Water Heater/Water Softener/Furnace Humidifier/Shingles
This property is off market, which means it's not currently listed for sale or rent on Zillow. This may be different from what's available on other websites or public sources.


