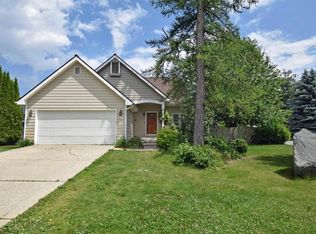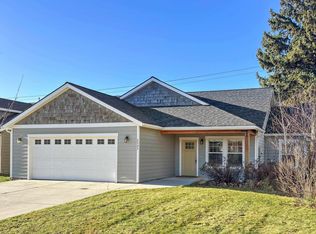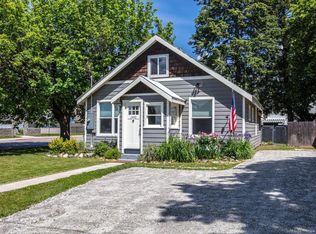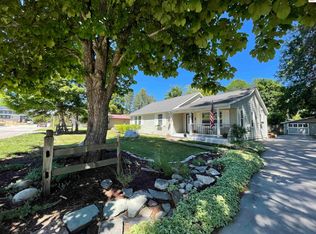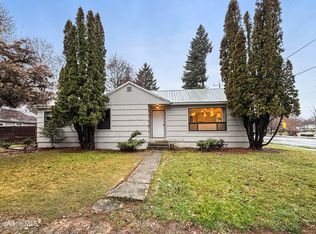This single-level beauty in highly desirable Mountain Meadows is ready for you now! Custom touches throughout grace the space. The huge kitchen is designed to serve in style with loads of cabinetry, seeded glass doors and bamboo floors. Adjacent dining and living rooms open to the very private back yard. You'll love the custom tile shower and deep tub in the main suite, and two more spacious bedrooms. The grounds are a welcome retreat with fenced yard, deck, lovingly planted roses and perennials, cherry and Honeycrisp apple trees. Appliances are included. Close to schools, parks, fitness centers and the Lake and easy access to restaurants and services.
For sale
$520,000
207 S Lincoln Ave, Sandpoint, ID 83864
3beds
2baths
1,526sqft
Est.:
Single Family Residence
Built in 1988
8,276.4 Square Feet Lot
$515,200 Zestimate®
$341/sqft
$-- HOA
What's special
Seeded glass doorsBamboo floorsFenced yardHuge kitchenCustom tile showerLoads of cabinetryDeep tub
- 133 days |
- 497 |
- 20 |
Zillow last checked: 8 hours ago
Listing updated: December 15, 2025 at 02:32pm
Listed by:
Jackie Suarez 208-290-5888,
CENTURY 21 RIVERSTONE
Source: SELMLS,MLS#: 20252166
Tour with a local agent
Facts & features
Interior
Bedrooms & bathrooms
- Bedrooms: 3
- Bathrooms: 2
- Main level bathrooms: 2
- Main level bedrooms: 3
Rooms
- Room types: Gourmet Kitchen, Master Bedroom, Mud Room, Utility Room
Primary bedroom
- Description: Spacious/Large Closet/Private Bath Attached
- Level: Main
Bedroom 2
- Description: Ample Closet
- Level: Main
Bedroom 3
- Description: Ample Closet
- Level: Main
Bathroom 1
- Description: En Suite Bath/Tiled Walkin Shower/Large Jet Tub
- Level: Main
Bathroom 2
- Description: Full Bath
- Level: Main
Dining room
- Description: Adjacent kitchen/slider to deck
- Level: Main
Kitchen
- Description: BIG AND BRIGHT/Room for informal dining
- Level: Main
Living room
- Description: Big picture window overlooks private back yard
- Level: Main
Heating
- Electric, Forced Air, Natural Gas, Furnace
Cooling
- Central Air, Air Conditioning
Appliances
- Included: Dishwasher, Dryer, Range/Oven, Refrigerator, Washer
- Laundry: Laundry Room, Main Level, Laundry Room At Garage Entry
Features
- Entrance Foyer, High Speed Internet, Ceiling Fan(s), Storage, Vaulted Ceiling(s)
- Flooring: Carpet
- Windows: Double Pane Windows, Sliders, Vinyl, Window Coverings
- Basement: None
- Has fireplace: No
- Fireplace features: None
Interior area
- Total structure area: 1,526
- Total interior livable area: 1,526 sqft
- Finished area above ground: 1,526
- Finished area below ground: 0
Video & virtual tour
Property
Parking
- Total spaces: 2
- Parking features: 2 Car Attached, Electricity, Separate Exit, Garage Door Opener, Concrete, Off Street, Enclosed
- Attached garage spaces: 2
- Has uncovered spaces: Yes
Features
- Levels: One
- Stories: 1
- Patio & porch: Deck, Porch
- Has spa: Yes
- Spa features: Bath
- Fencing: Fenced
- Has view: Yes
- View description: Mountain(s)
Lot
- Size: 8,276.4 Square Feet
- Features: City Lot, In Town, Irrigation System, Landscaped, Level, Sprinklers, Wooded, Mature Trees
Details
- Parcel number: RPS080500202C0A
- Zoning: Res Multifamily
- Zoning description: Residential
Construction
Type & style
- Home type: SingleFamily
- Architectural style: Contemporary,Cottage
- Property subtype: Single Family Residence
Materials
- Frame
- Foundation: Concrete Perimeter
- Roof: Composition
Condition
- Resale
- New construction: No
- Year built: 1988
Utilities & green energy
- Sewer: Public Sewer
- Water: Public
- Utilities for property: Electricity Connected, Natural Gas Connected, Phone Connected, Garbage Available
Community & HOA
Community
- Subdivision: Mountain Meadows
HOA
- Has HOA: No
Location
- Region: Sandpoint
Financial & listing details
- Price per square foot: $341/sqft
- Tax assessed value: $395,872
- Annual tax amount: $2,631
- Date on market: 8/12/2025
- Listing terms: Cash, Conventional, FHA, VA Loan
- Ownership: Fee Simple
- Electric utility on property: Yes
- Road surface type: Paved
Estimated market value
$515,200
$489,000 - $541,000
$2,136/mo
Price history
Price history
| Date | Event | Price |
|---|---|---|
| 12/11/2025 | Listed for sale | $520,000$341/sqft |
Source: | ||
| 10/14/2025 | Pending sale | $520,000$341/sqft |
Source: | ||
| 9/16/2025 | Price change | $520,000-3.5%$341/sqft |
Source: | ||
| 8/12/2025 | Listed for sale | $539,000-0.2%$353/sqft |
Source: | ||
| 11/12/2024 | Listing removed | $540,000$354/sqft |
Source: | ||
Public tax history
Public tax history
| Year | Property taxes | Tax assessment |
|---|---|---|
| 2024 | $2,631 +57% | $395,872 -5.1% |
| 2023 | $1,676 -11.5% | $417,106 +13.3% |
| 2022 | $1,893 +29.9% | $368,237 +51.4% |
Find assessor info on the county website
BuyAbility℠ payment
Est. payment
$2,907/mo
Principal & interest
$2552
Home insurance
$182
Property taxes
$173
Climate risks
Neighborhood: 83864
Nearby schools
GreatSchools rating
- 8/10Washington Elementary SchoolGrades: PK-6Distance: 0.8 mi
- 7/10Sandpoint Middle SchoolGrades: 7-8Distance: 0.3 mi
- 5/10Sandpoint High SchoolGrades: 7-12Distance: 0.3 mi
Schools provided by the listing agent
- Elementary: Washington
- Middle: Sandpoint
- High: Sandpoint
Source: SELMLS. This data may not be complete. We recommend contacting the local school district to confirm school assignments for this home.
- Loading
- Loading
