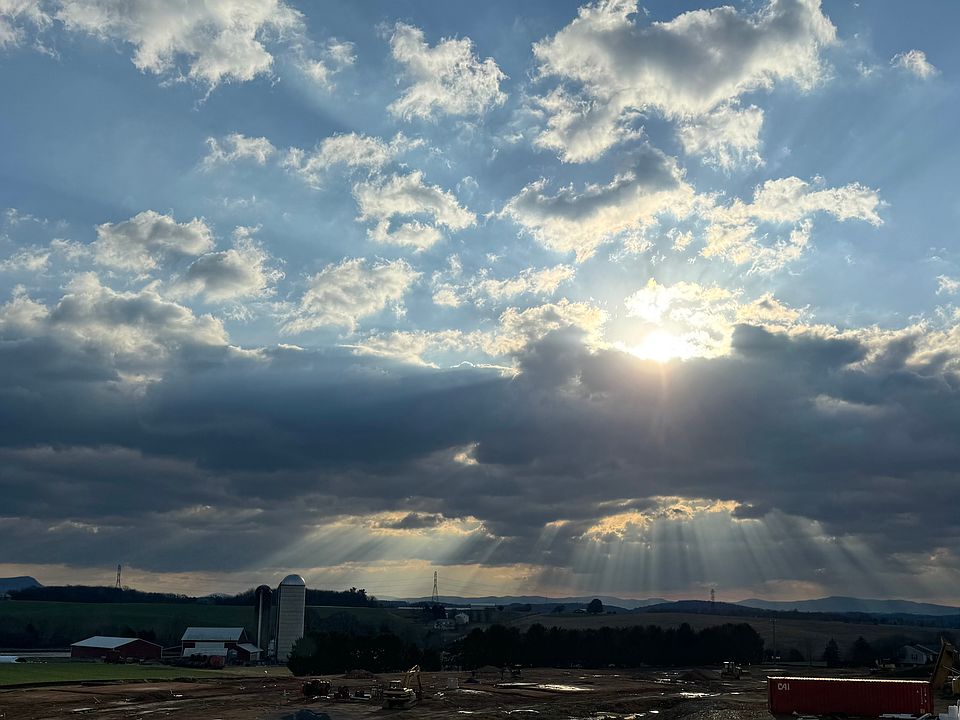Welcome to this luxurious three-story townhome—perfectly suited for first-time buyers, young professionals, or empty nesters looking to downsize in comfort and style. This thoughtfully designed home features three spacious bedrooms, a versatile basement recreation room, and a single-car garage. Step out onto the back deck and enjoy peaceful views of softball fields, farmland, and the surrounding mountains. Situated in the heart of Bridgewater, this vibrant community offers easy access to shopping, restaurants, parks, walking trails, and recreational spaces. Whether you're searching for your first home or looking to downsize without sacrificing style or comfort, this home is the perfect fit. *** Built Similar to pictures***
Active
$379,000
207 Scarlet Maple Ln #119, Bridgewater, VA 22812
3beds
2,100sqft
Townhouse
Built in 2025
5,227.2 Square Feet Lot
$377,200 Zestimate®
$180/sqft
$75/mo HOA
What's special
Versatile basement recreation roomSingle-car garageSpacious bedroomsBack deck
- 49 days |
- 156 |
- 6 |
Zillow last checked: 8 hours ago
Listing updated: October 31, 2025 at 08:11am
Listed by:
Emma Cappellini 703-483-0469,
RE/MAX Distinctive
Source: CAAR,MLS#: 669644 Originating MLS: Harrisonburg-Rockingham Area Association of REALTORS
Originating MLS: Harrisonburg-Rockingham Area Association of REALTORS
Travel times
Schedule tour
Open house
Facts & features
Interior
Bedrooms & bathrooms
- Bedrooms: 3
- Bathrooms: 4
- Full bathrooms: 2
- 1/2 bathrooms: 2
Rooms
- Room types: Bathroom, Bedroom, Dining Room, Eat-in Kitchen, Full Bath, Great Room, Half Bath, Kitchen, Living Room, Primary Bathroom, Primary Bedroom
Heating
- Heat Pump
Cooling
- Central Air
Appliances
- Included: Dishwasher, Electric Range, Microwave, Refrigerator
- Laundry: Washer Hookup, Dryer Hookup
Features
- Eat-in Kitchen
- Windows: Low-Emissivity Windows
- Basement: Finished
- Common walls with other units/homes: 2+ Common Walls
Interior area
- Total structure area: 2,300
- Total interior livable area: 2,100 sqft
- Finished area above ground: 2,100
- Finished area below ground: 0
Property
Parking
- Total spaces: 1
- Parking features: Attached, Garage
- Attached garage spaces: 1
Features
- Levels: Three Or More
- Stories: 3
- Patio & porch: Deck
- Pool features: Community, Pool
Lot
- Size: 5,227.2 Square Feet
Details
- Parcel number: 121
- Zoning description: R-4 Residential
Construction
Type & style
- Home type: Townhouse
- Property subtype: Townhouse
- Attached to another structure: Yes
Materials
- Stick Built
- Foundation: Poured
- Roof: Composition,Shingle
Condition
- New construction: Yes
- Year built: 2025
Details
- Builder name: EVERGREENE HOMES
Utilities & green energy
- Sewer: Public Sewer
- Water: Public
- Utilities for property: Cable Available
Community & HOA
Community
- Features: Pool
- Subdivision: The Glen at Cooks Creek
HOA
- Has HOA: Yes
- Amenities included: None
- Services included: Maintenance Grounds, Snow Removal, Trash
- HOA fee: $75 monthly
Location
- Region: Bridgewater
Financial & listing details
- Price per square foot: $180/sqft
- Date on market: 10/2/2025
- Cumulative days on market: 49 days
About the community
A Neighborly Way of Life. In the heart of a vibrant small town lies The Glen at Cooks Creek, a community where neighbors become fast friends and life is lived at a relaxed pace. Here, townhomes offer the perfect blend of modern comfort and small-town charm, attracting first-time buyers, young professionals, and empty nesters alike.
Surrounded by the beauty of the mountains and near the bustling campuses of Bridgewater College and James Madison University, residents enjoy a plethora of outdoor activities from hiking and skiing to mountain biking and more. The nearby parks and golf courses provide ample opportunities for recreation and relaxation. The community is also rich in local boutiques, offering unique finds and everyday conveniences. Annual traditions and events bring everyone together, fostering a strong sense of belonging and community pride.
At The Glen at Cooks Creek, life is about more than just where you live — it's about the connections you make and the memories you create.

Oakwood Drive + Turner Ashby Drive, Bridgewater, VA 22812
Source: Evergreene Homes
